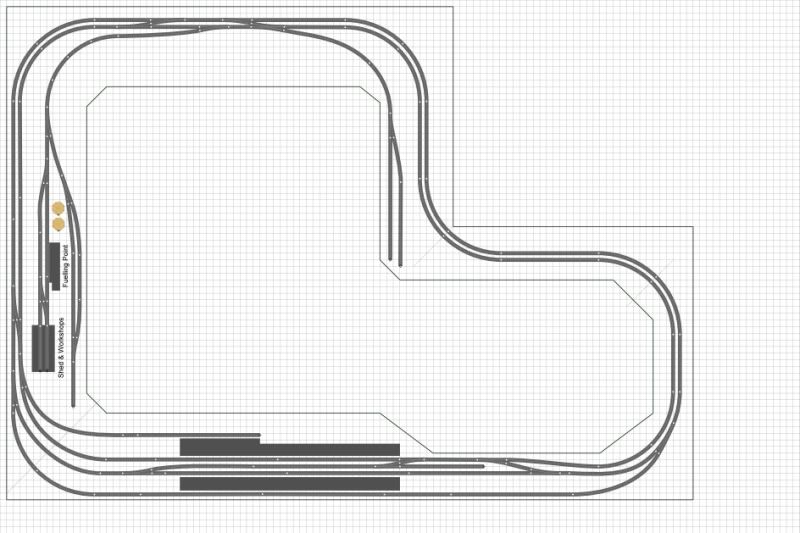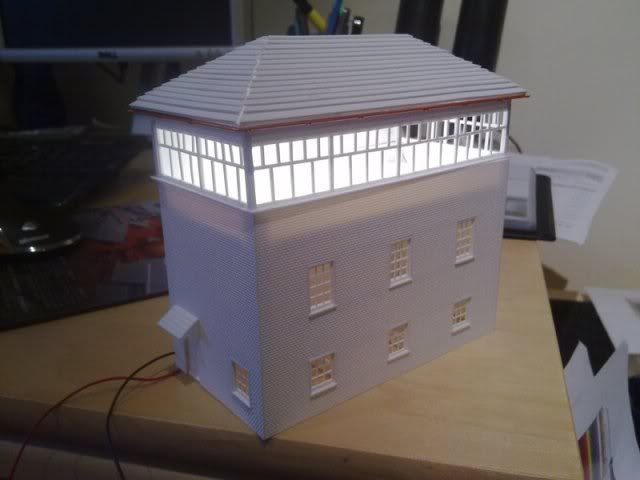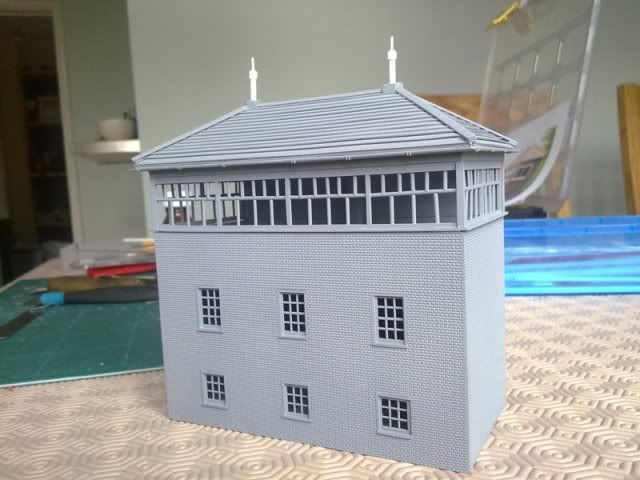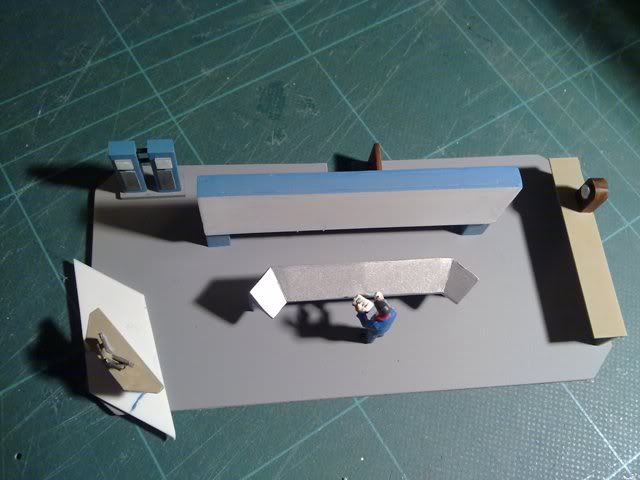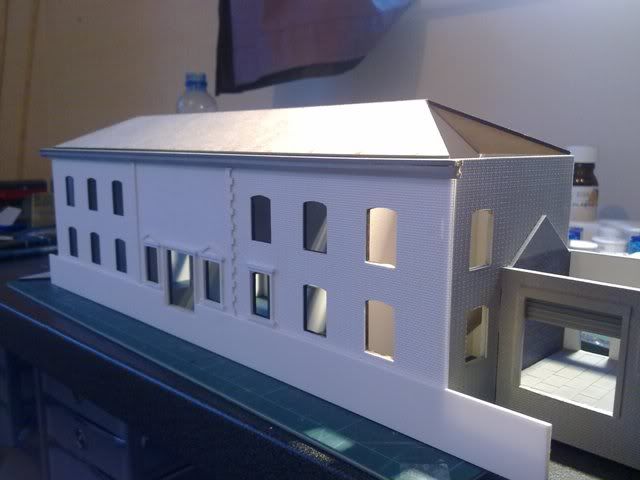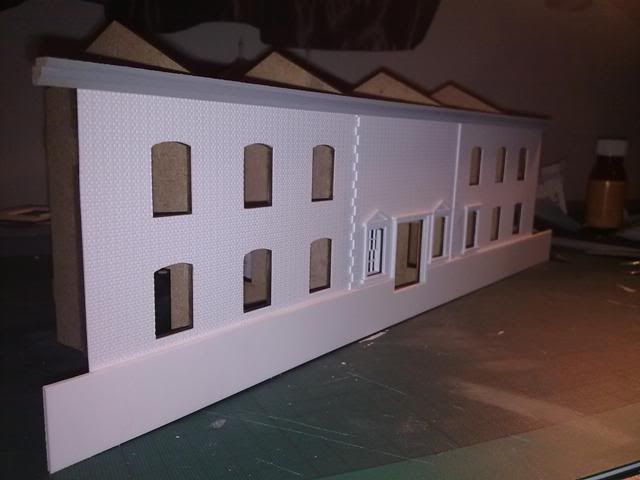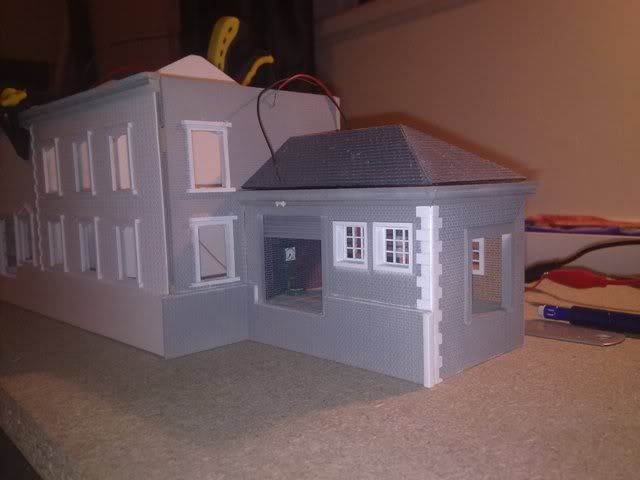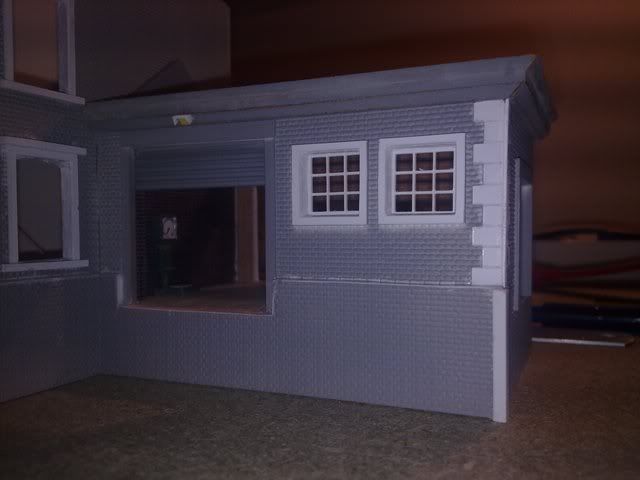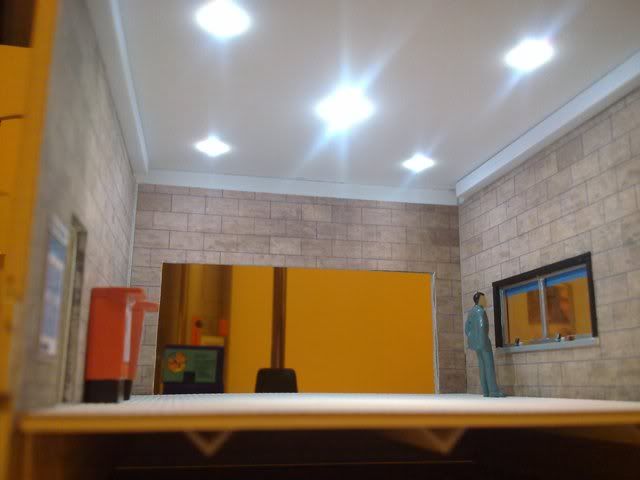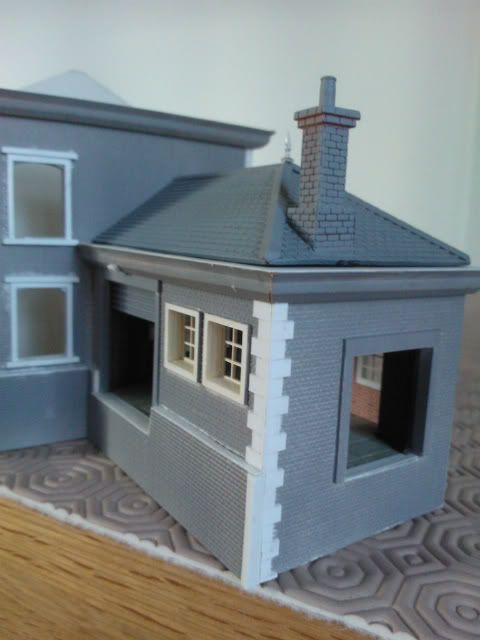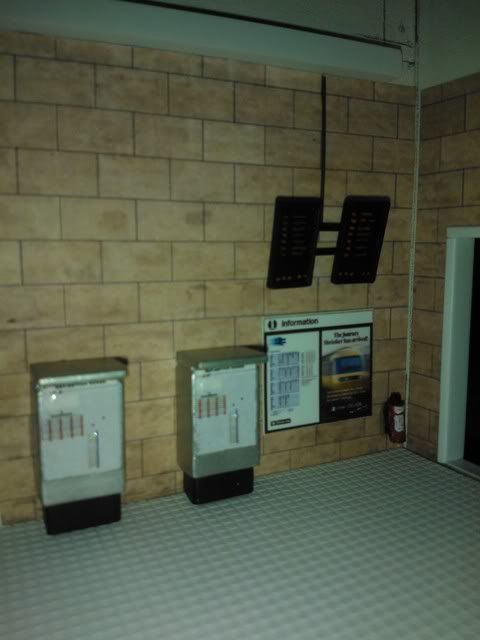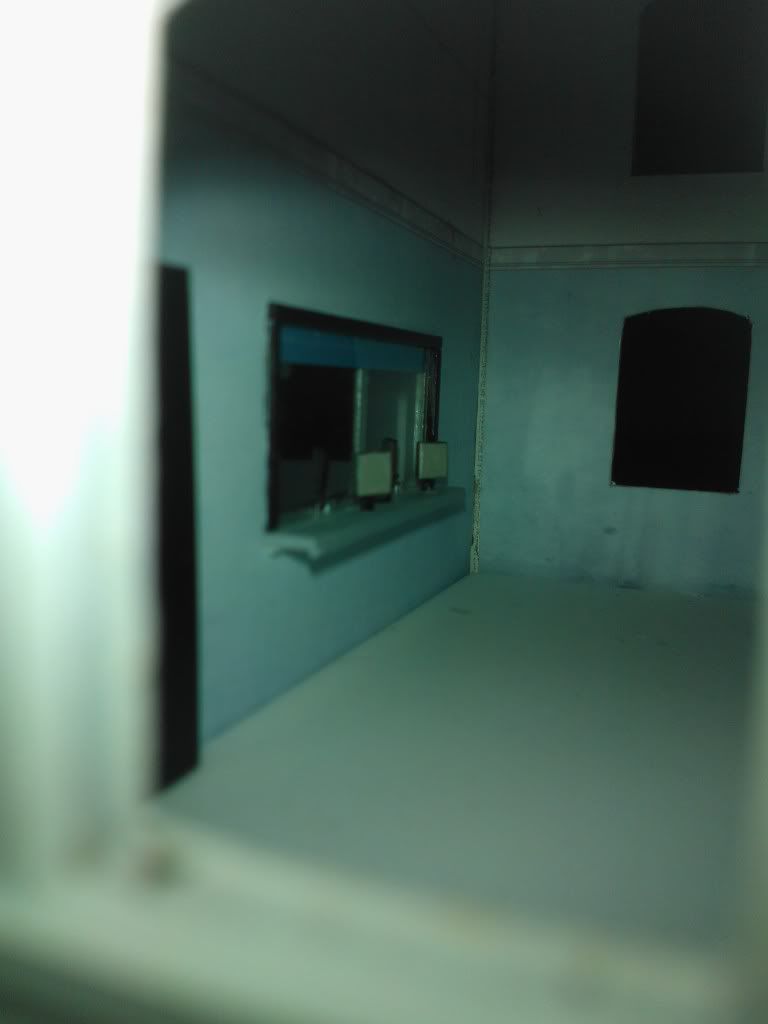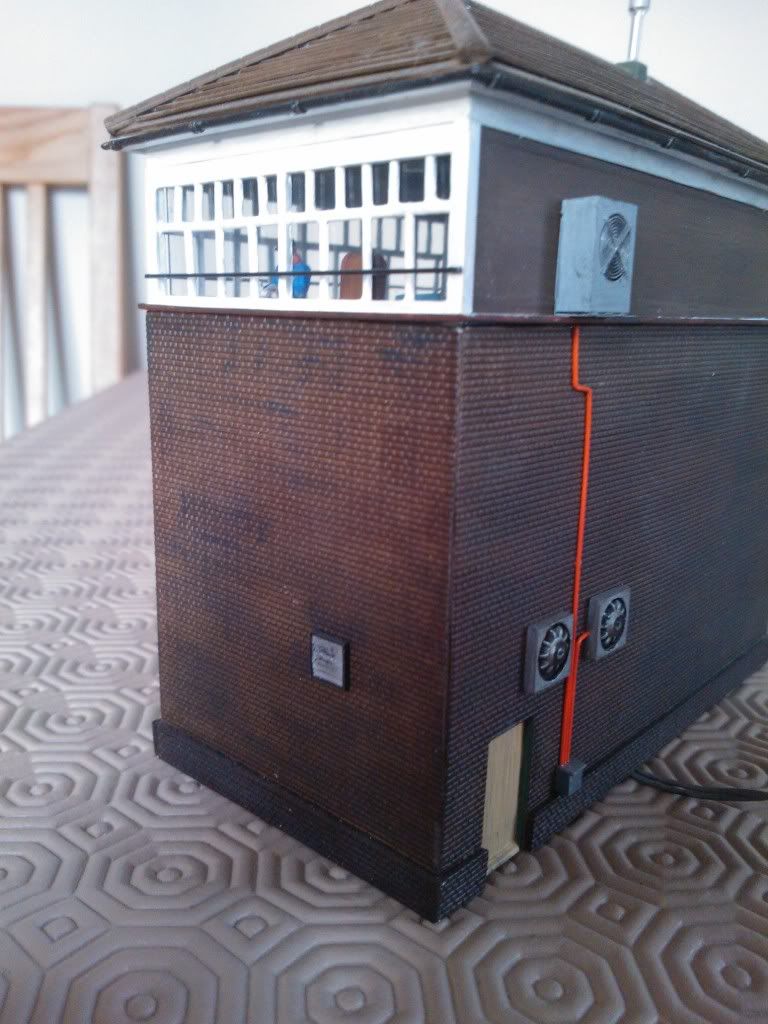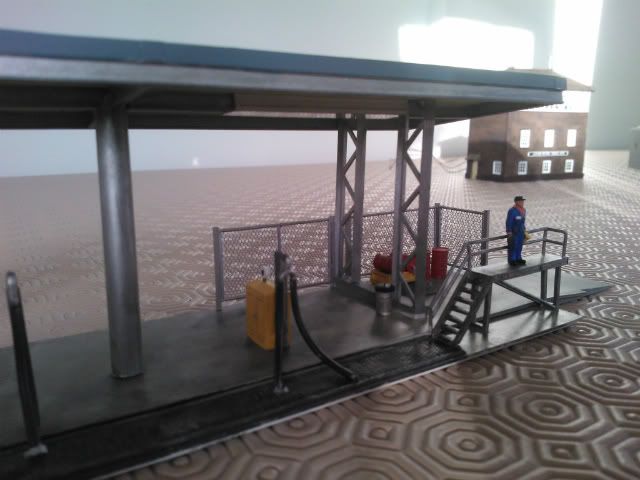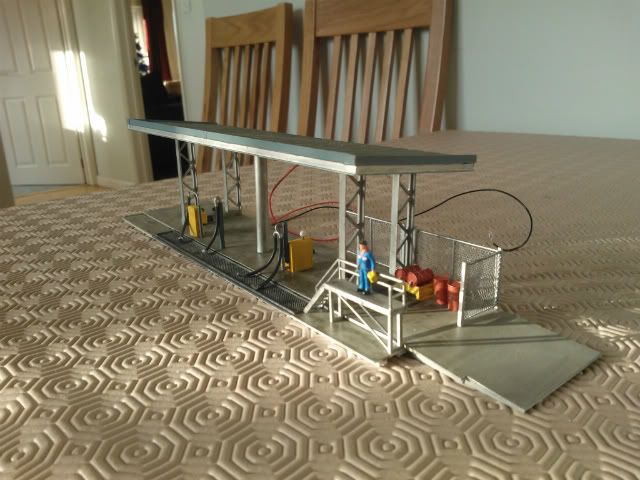Good Morning Southern Boy..
I dont mind the questions.. best way to share and learn I think..

Now the buildings are a sort of blend of imagination and the real thing,..
The Signal Box is loosely based on the now disused " Torre signal Box".. I just googled Signal Box Images and liked that one as it was high and quite solid looking.. So from that and a bit of guestimation I scaled a couple of drawings on Graph Paper and then constructed from Plasticard...
The fueling point is purely from imagination and just which kits I could bash together.. ( Knightwing mostly)..
Now the Lazer Cutting.... now it def more expensive than normal scratchbuilding....( the basic wooden building was just the other side of £100..) but for then again you have to way that up with the fact its is a bespoke service to your exacting design...
So having looked at Worcester Shrub Hill I selected the features I liked and then from a few pictures again made a full size drawing on a sheet of A1 1mm graph paper.. With side, End and Plan views..... Then from this drew smaller section drawings of the the Pieces that would be needed to actually fit the building together.. ( so you have to think in the same way that a plastic kit manufacturer would I suppose..)..
Sent all of this to York Model Makers and they scanned each in each of the drawings and adjusted on the computers.. checking dimensions and construction cut outs for it to lock together.... ( they were also able to cut and profile the roof sections for it to fit the model.).. Then cut it out of 3 mm MDF...
Its super accurate and because I used the doors and windows that they also make they can cut the holes etc to fit those exactly..
You have to very acuratley draw the plans with a good 0.3, 0.5 mm Tech Pens...
so.. yes its more expensive for the base building.. but very strong and robust and very accurate,
They were also able to cut out the window frames and Cornes stones using the lazer to etch outh the grout/ cement lines between stones..
They can Cut MDF, Plastic, and paper.. so loads of options.. and from submitting the drawings the kit was back to me in say 2 weeks.. so pretty quick..
I then clad the outside with Slaters PLasticard and Will / Ratio and styrene sheet from ebay.. Bonding it to the MDF with 3M adhesive permanant spray Glue from Staples or a good art shop.. you cna then attach tot he plastic as normal with Plastic weld glues..
The insides are again spray glued and Metcalfs / Scalescenes papers for the internal walls..
So its a blend of all three materials and techniques i suppose..
The Middle Siding between the platofrms is in use today at Shrub Hill.. it gets used for hold "off service" london Midland DMU's and other trains as they switch between the lines to Birmingham and or Hereford etc..
I'll use it as a carraige siding on my layout.. and holding the odd Engine etc...

