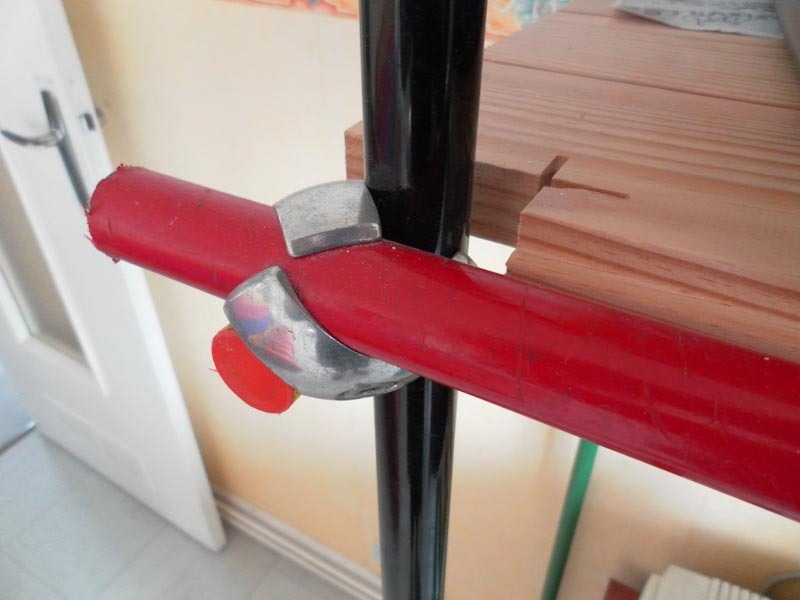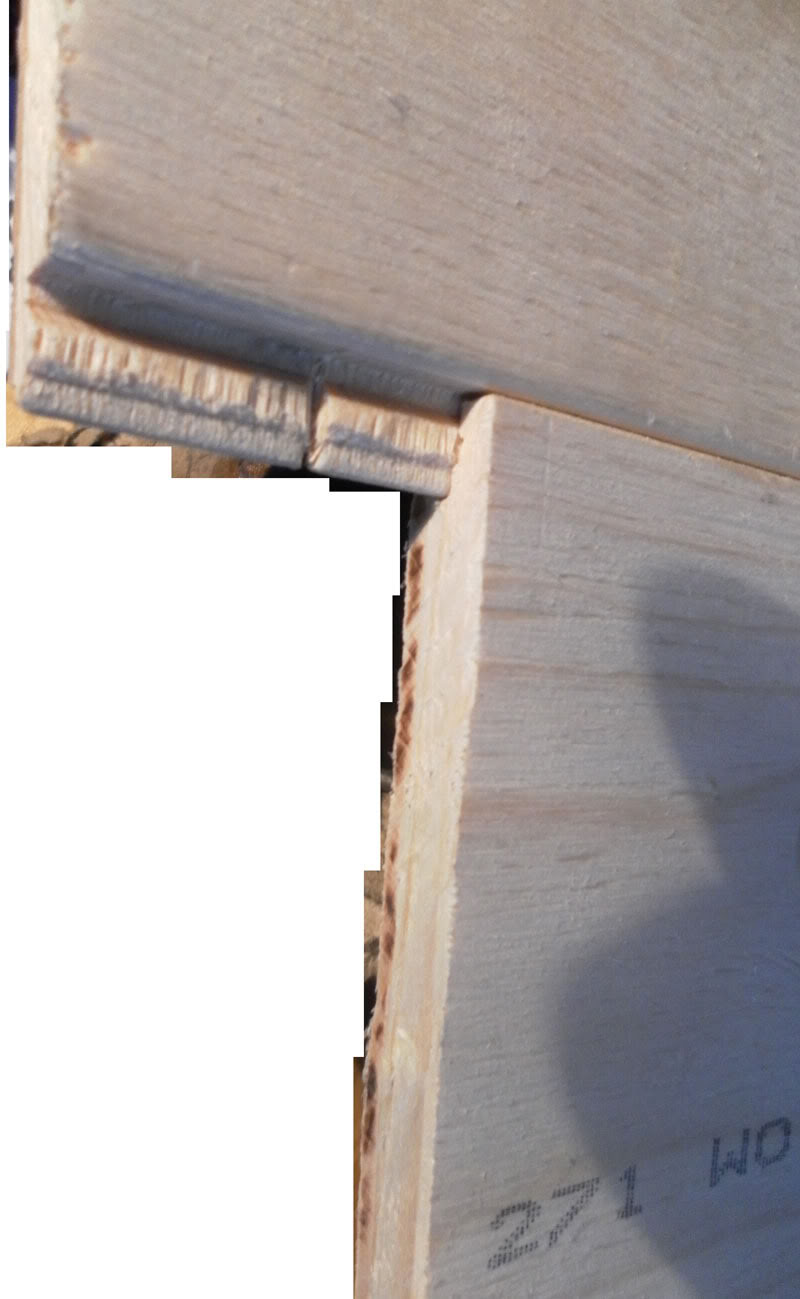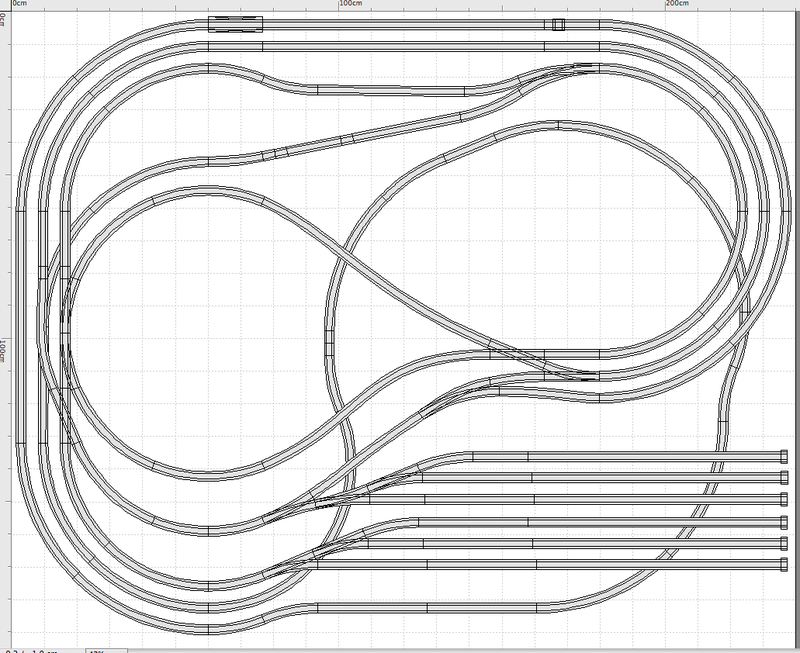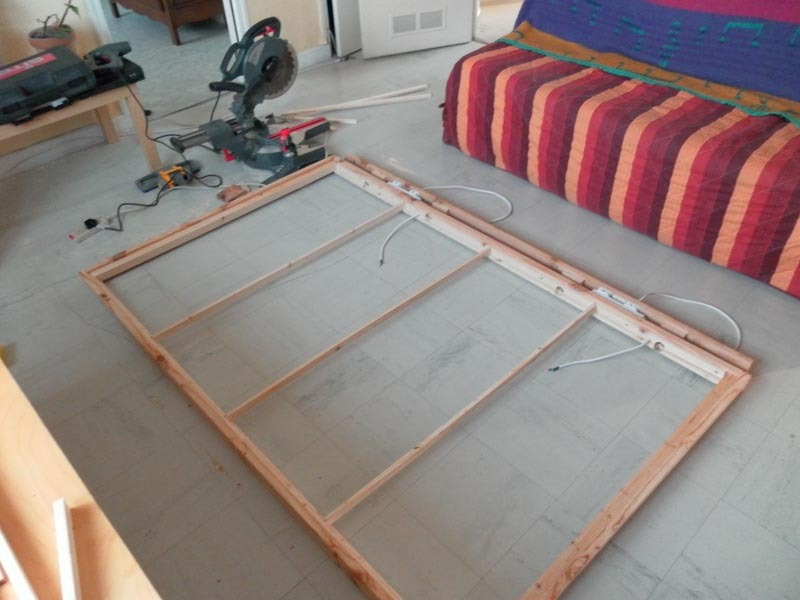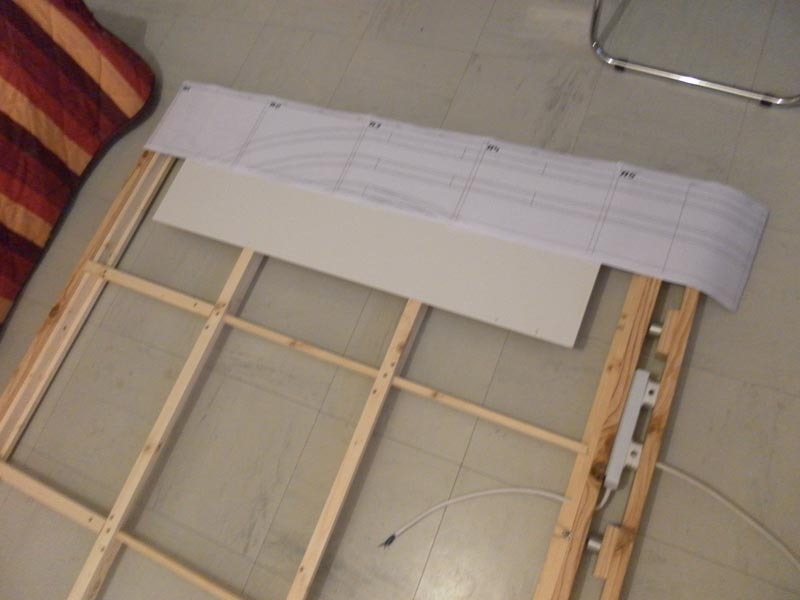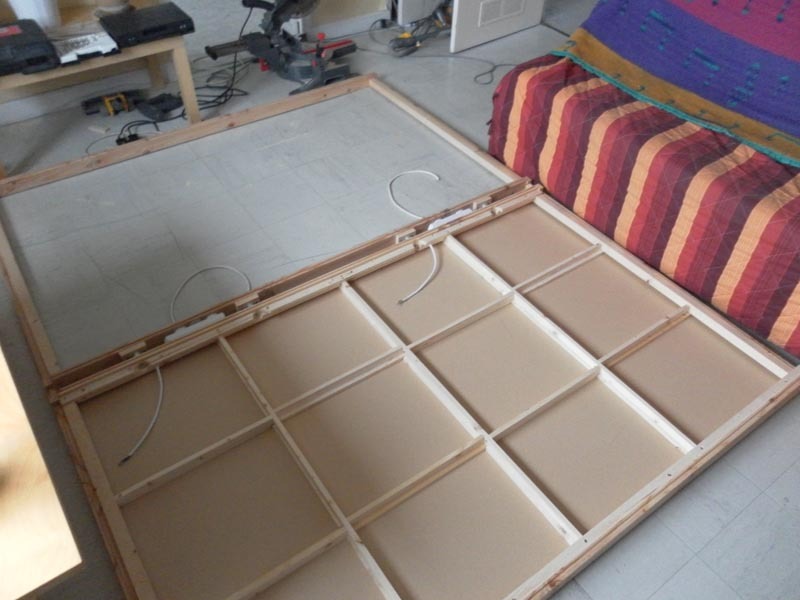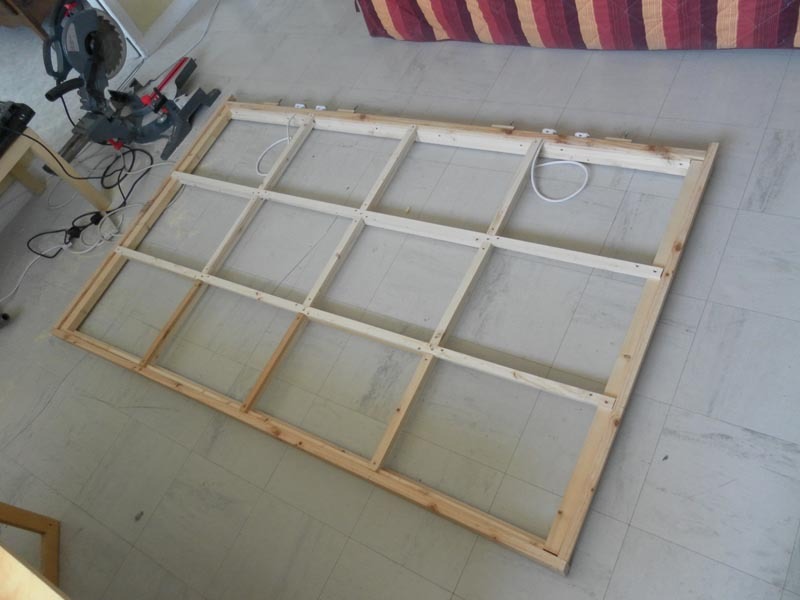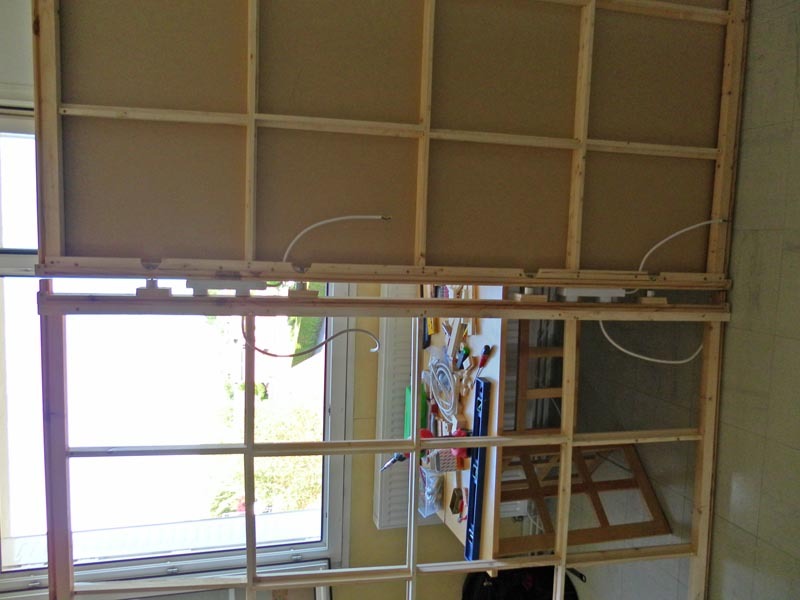Eventually I have started to build the baseboard, to keep everything together I'm going to show the pictures of the progression on this topic even thought I am going to use some 3mm thick mdf.
The final size of the layout is set at 195cm x 244cm but it is going to be 2 boards.
The last time I came back to the UK I bought 2 small extension leads at the Poundshop which are now used to establish the electrical connection between the 2 boards as well as the alignment.
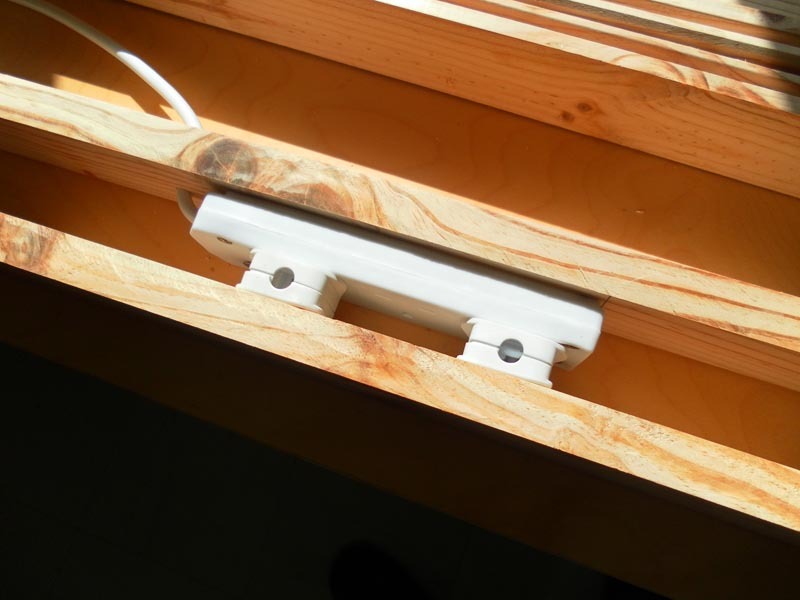
This looks like this once separated.
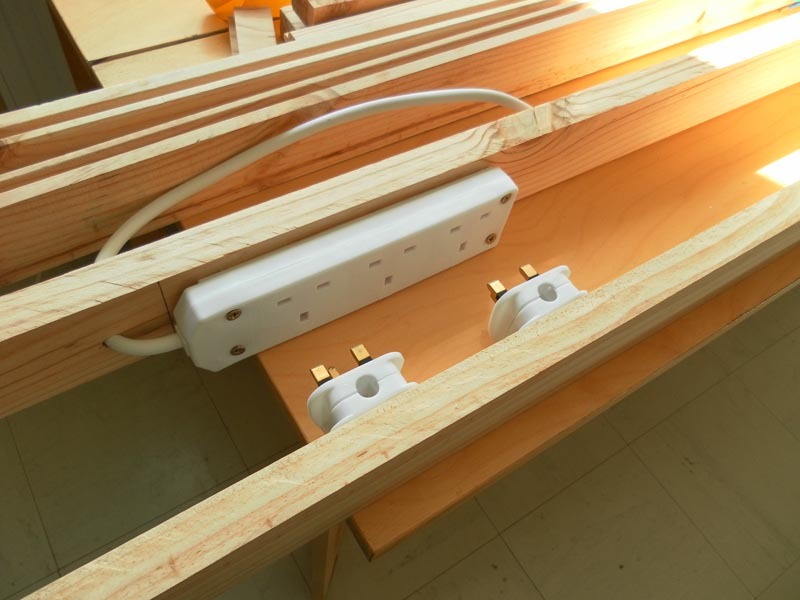
Here is how it looks like with the holding bolts.
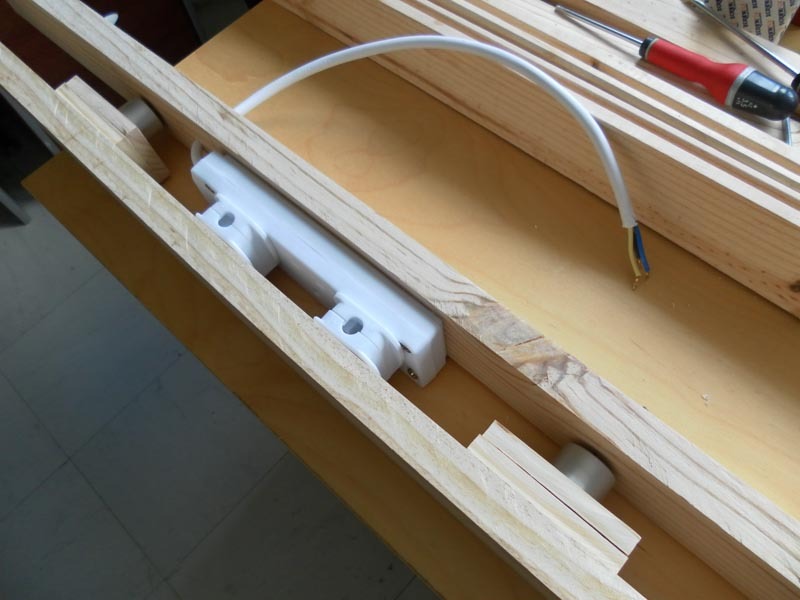
and again separated.
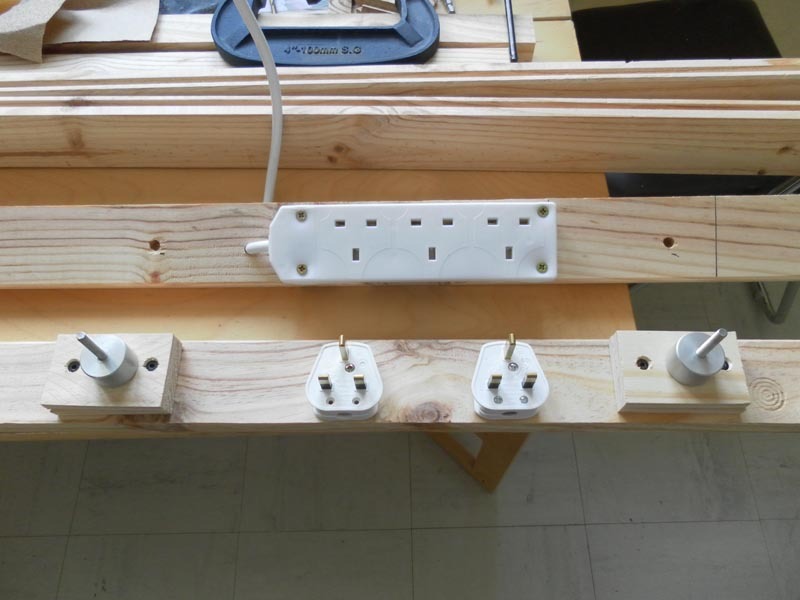
I have now drilled a hole behind the plugs and connected the cable as well as screwed together the first board frame which is going to be the next picture.
On the external part of the holding mechanism I intend to drill 2 25mm holes in the main frame all along the 4 pieces of wood to level the board as a single entity using 2 250cm long steel tube.
I have been using this kind of tubular structure to make some sturdy shelving
