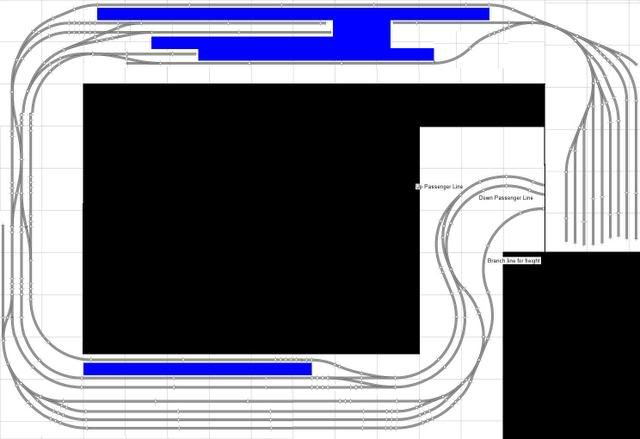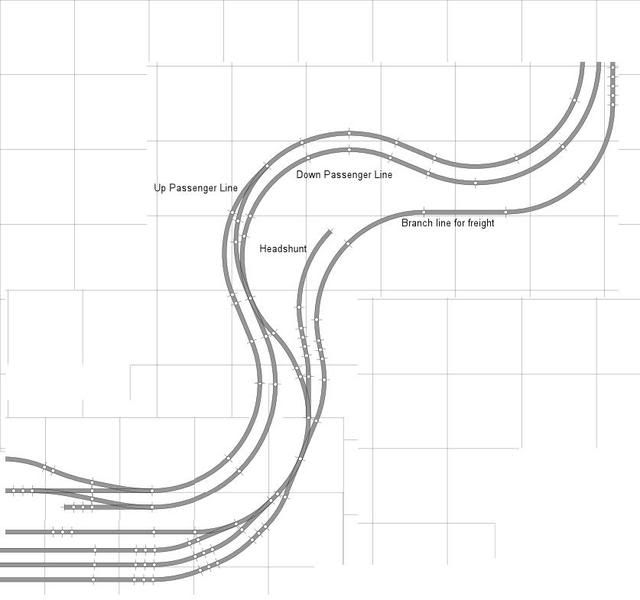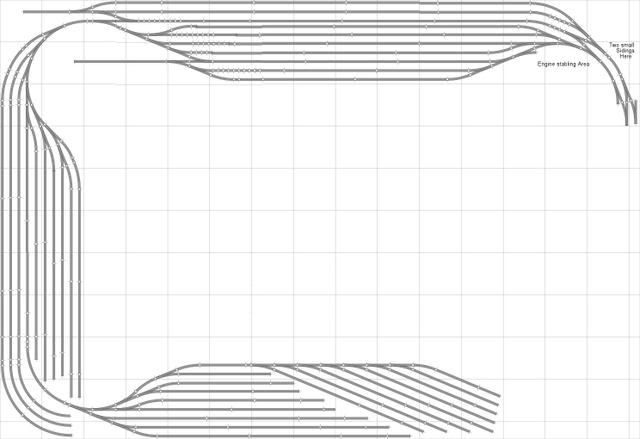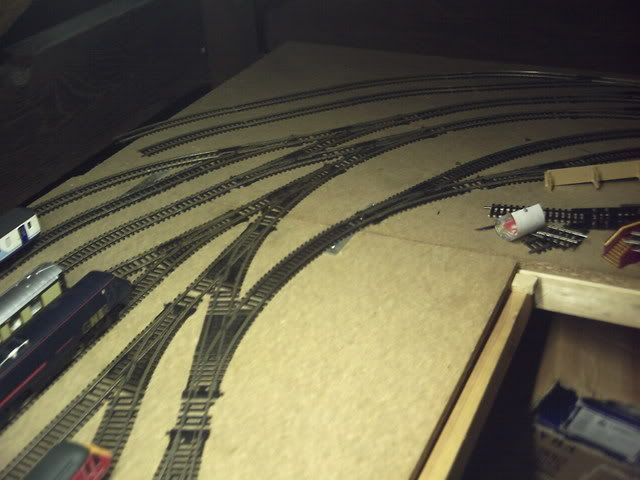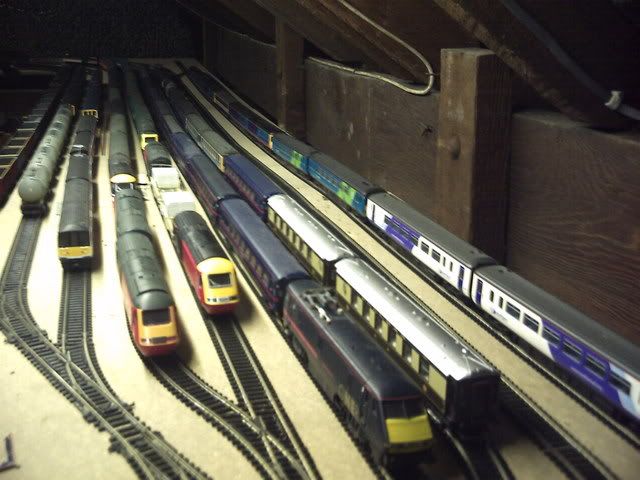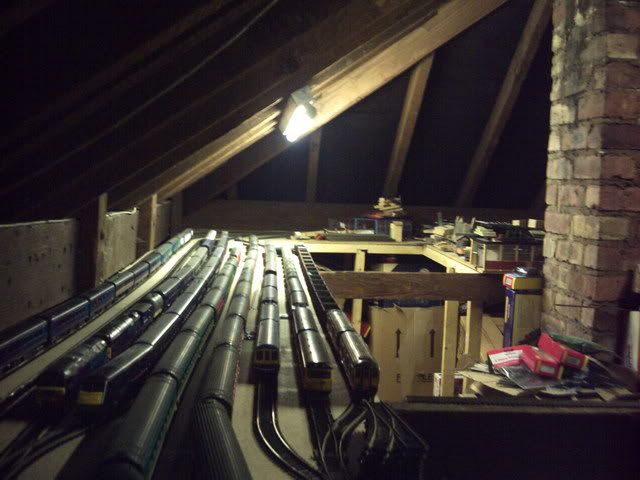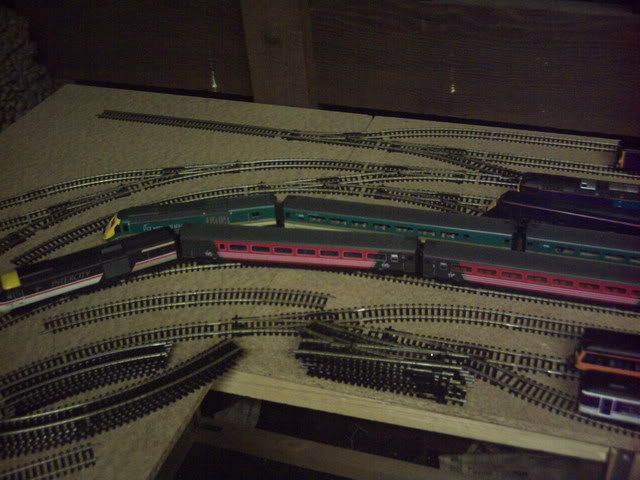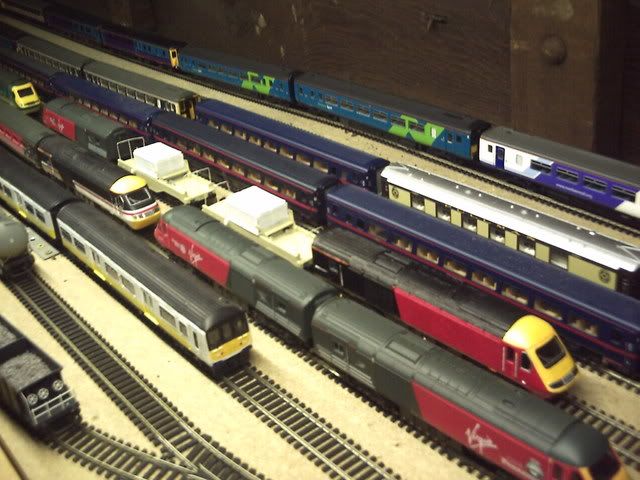I can't put a finger on Why Ablingham didn't live up to what I wanted, so a new approach was needed. I needed a layout that I could run units about all day on, but also give some flexibility to proceedings.
So, here was the plan, a terminus which could also act as a through station for some local trains, It had to be in the north or Scotland because the majority of my stock is based there, and the rest has no real common ground. Then I cracked it, north of the border, but sufficiantly close that it could use northern based units.
The layout would be based at Peebles, and have a small(-ish) island station at Glentress. Local services to Carlisle and Newcastle could run south through Glentress and East to Galashiels (on the Waverley route) then south to Hawick where the line would split to Carlisle and Newcastle. But why base it in Scotland if you have no Scottish trains? Well, I had planned and a service would also run north from Peebles to Shotts and then into Glasgow. There will be a couple of trains which will (appear) to run from Newcastle to Glasgow via Peebles aswell.
I have a liking for long trains and quiet surburban stations don't fill me with imagination so there will be an express service provided by Cross Country and a couple of East Coast trains from GNER. Peebles won't be electrified so HSTs and Mk2s galour? well, no, that would be too much, but a few here and there will suffice.
Freight? there is going to be some small sidings at Glentress for unit stabling and for freights to turnaround. Why? There will be a branch line only accessible from Peebles direction, serving a wagon repair depot and power station maybe, not fully decided yet.
So whats the plan? A quick paint job (below) shows for provisional plan.
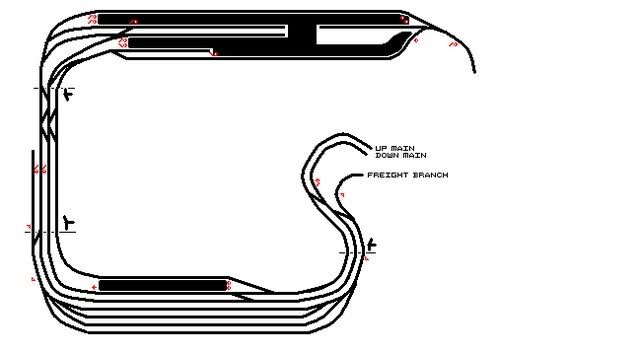
The long platform will hold the express trains and the others should suffice for locals, the shortest platform on Peebles station is for locos to stable if need be.
There will be gradients, which I hope I have illustrated properly on the image!
A few test shots were taken to prove length to myself, and for your enjoyment.....
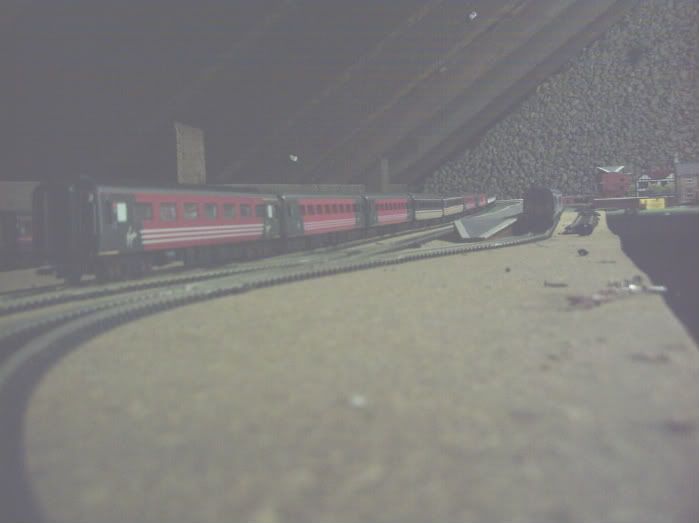
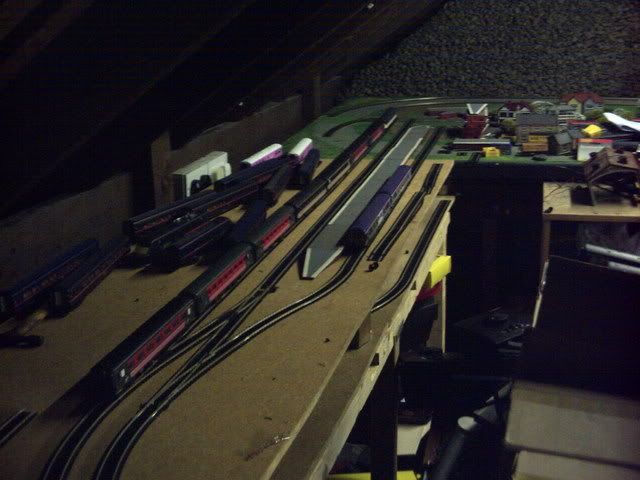
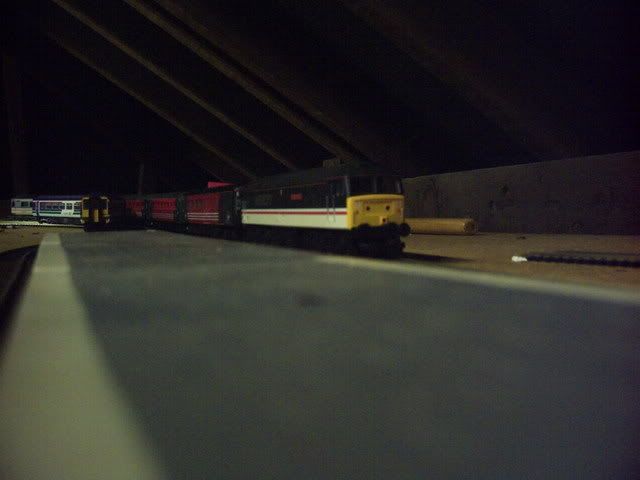
Questions, advice and encouragement for this layout are welcome.

