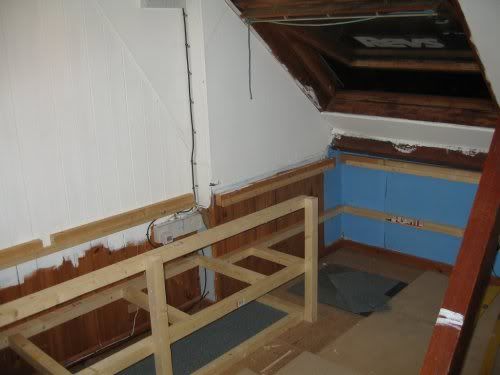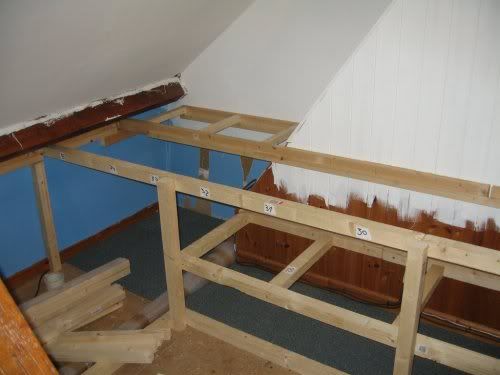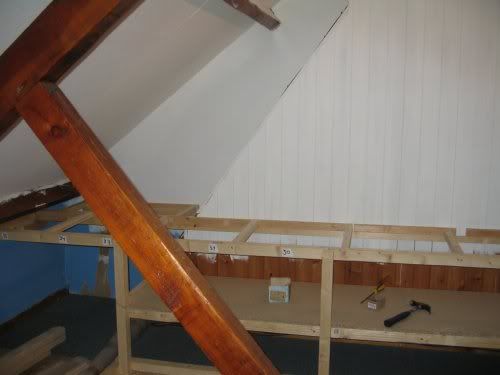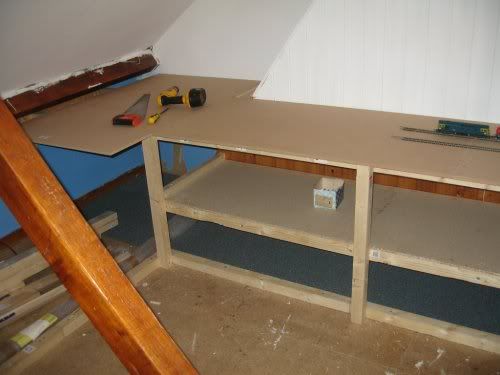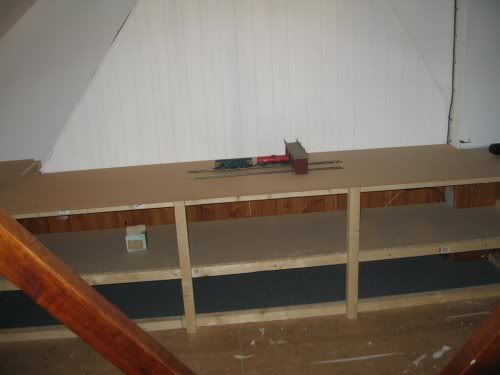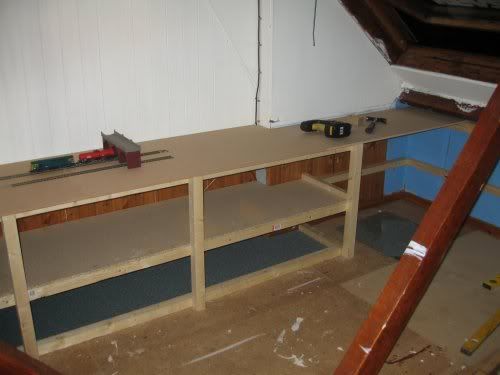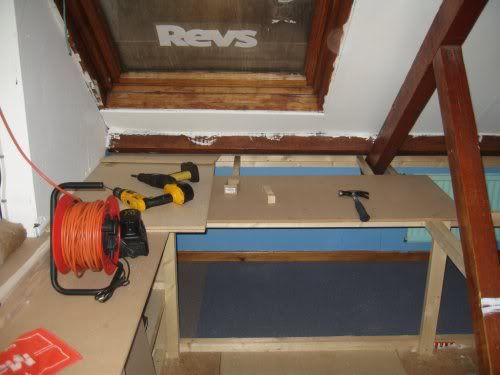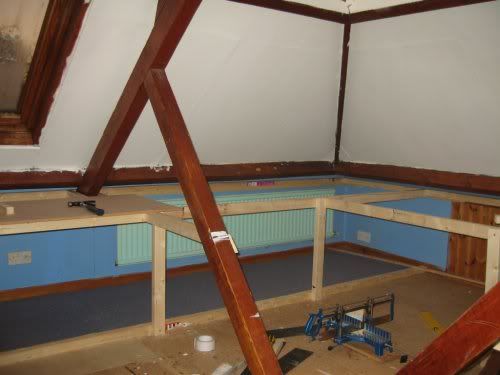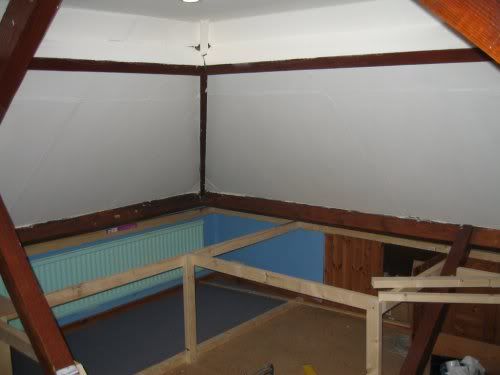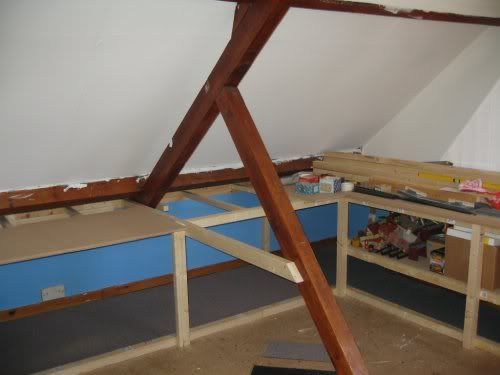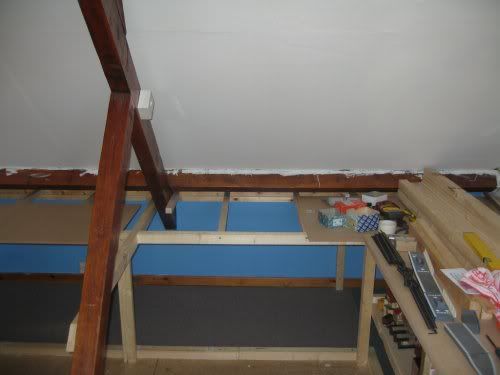First, this is the view on the way up
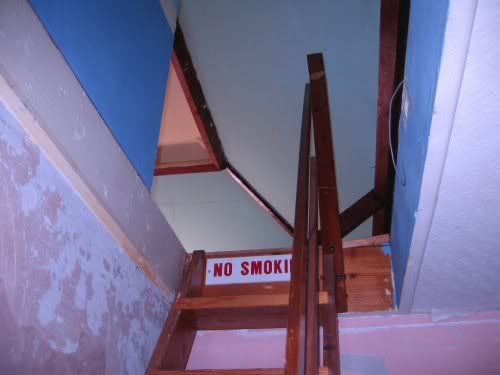
Next, if you take a left at the top of the stairs we start to look around the room starting in the stairs corner. There will eventually be a tunnel rounding this corner.
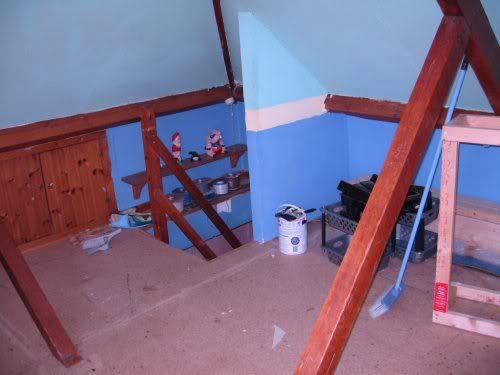
Then the next corner. The HSE office has now moved.
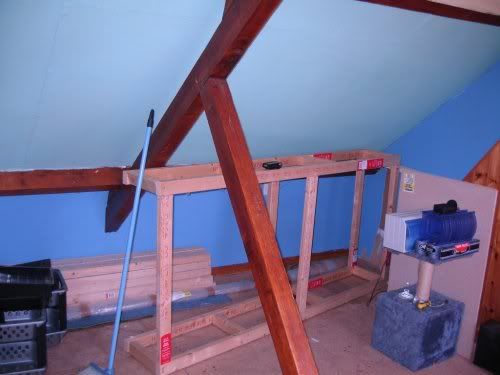
The back wall. At the moment, in my mind, this will be the main station but I change my mind more than I change my socks so this may not turn out to be strictly true.
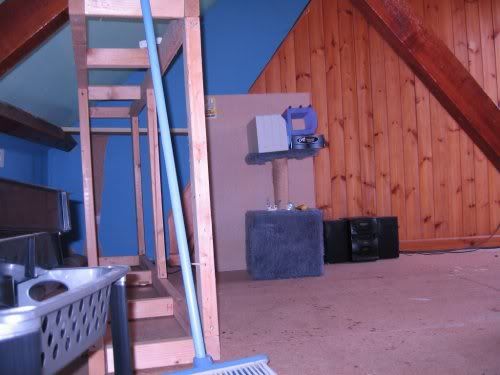
The opposite corner to the stairs which lets in a decent amount of natural light
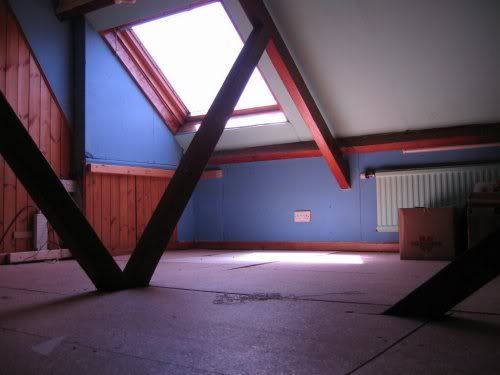
And finally (for now) some of my stock which varies from a few bits of 30+ year old stuff, some about 20 years old and some bought over the last 12 months from ebay and various other sources.
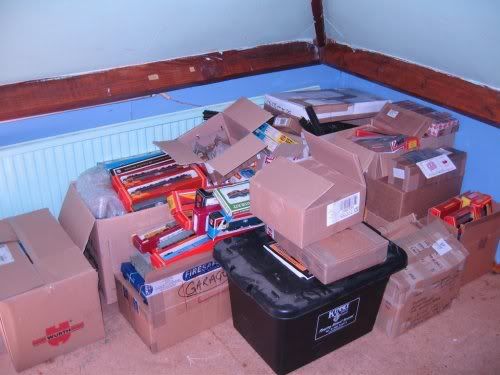
Note to self, please let my attempts at linking the main pictures from a smaller preview picture work. My fingers are crossed.[/url]

