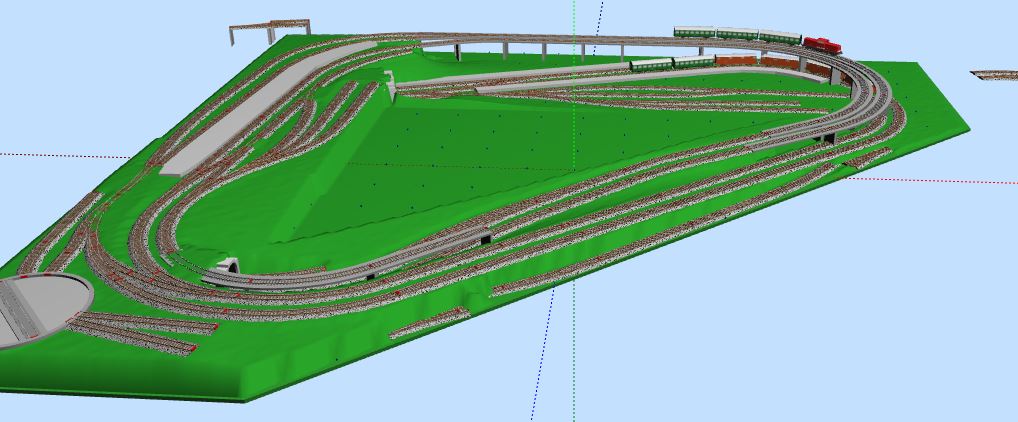So there I was, planning a small n gauge layout for my winter project as a first foray in n gauge when the "Small Controller" uttered the fateful words - "Dad, can we have bridges and a tunnel?"….. on his TrakMat Board (No).
With my extremely limited design skills this is the best I have come up with - yellow is the lower level, green the upper level and the diagonal has the inclines and a loop on either line when going up hill – I wanted to give him an UppyDownyRoundyRoundy as I have christened it..... this way there are bridges and tunnels and a grand long stretch for the trains to have a run on. ( much reading of CJ Freezer plan books in my youth are the inspiration here)

The Budget requires that I must reuse as much of the Trakmat that he currently has ( a welcome present from a grandfather that was supplemented by my old layout) and as much of my stock of peco medium turnouts and flexible track on an aborted OO layout from nearly 20 years ago......... So some of the plan elements are down to the fact that I have these turnouts.

Now that I have this rough plan done ( and many, many, many previous even more terrible attempts) I think that the max train length ( Flying Scotsman and four coaches) and a 1:30 up and down incline on the diagonal can be accommodated. I feel I am now at the stage to start building the boards and trying the fit of the turnouts etc on a lower level only and then once I have that sorted I can then look at putting in inclines and the upper level, I.e. on the initial build the diagonal will just have a double track circuit.
I would really appreciate any suggestions on the layout for the industrial areas – I did a mockup on the lower level but I am not sure if that would work in any way. My idea is that the upper industrial area is related in someway to the lower industrial area – Mine to Docks, that sort of thing. a "small train" is shunted – brought out to the main line delivered to the other industrial area and then the empties returned. I think the lower level passenger station will have a platform for each main line and the upper level will have an Island platform so that they are not identical. It is intentional that the industrial/yard areas are both on the same line so that the other main line can have passenger trains circling when the industrial trains are moving.
I think I will fit a loop on the upper level station on the loco depot side to allow for a train/rake of coaches to be left there – the loco to go to the loco area and a replacement one to come back out and take the train either back out on the original circuit or bring it over to the other line courtesy of a crossover ( not currently on the plan ) I.e. some play value involving the turntable. I will also put a crossover in on the lower level to allow for transferring trains from one main line to the other if needed.
The Baseboards have a maximum L shape of 8X9 and I have gone for a 2ft wide board. Although the diagonal looks like it could be narrower to give more space for the humans in the operating well.
So, all advice, comments, critiques welcome – I know from looking at other peoples designs I have very little drafting skills..... Play value is definitely more important than realism here - I'm envisaging that the tracks "over" the lower level station will be on the equivalent of an elevated railway girder structure to give him some of his bridges for example....
Thanks,
Jason.




