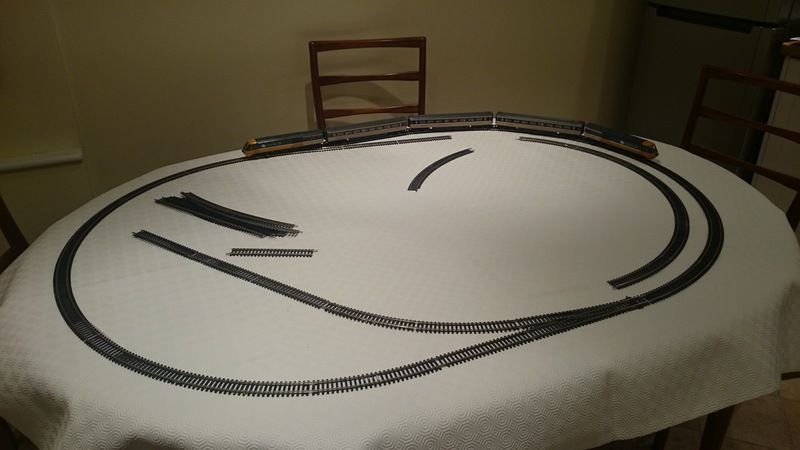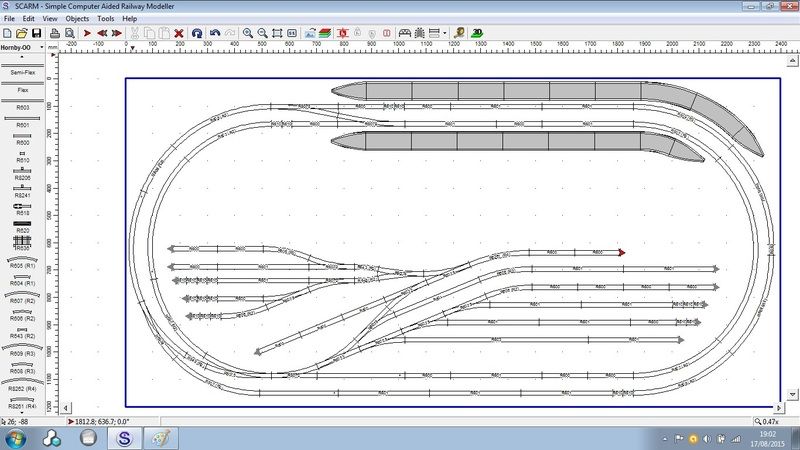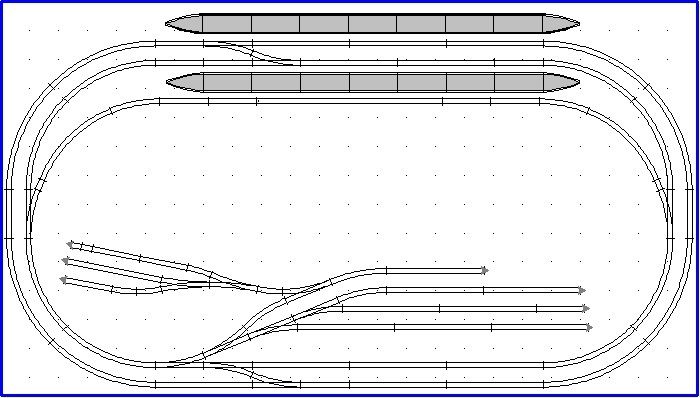Oranoco wrote: The room is approx 18' x 8' With the room space an 8' x 4'-6" will allow access to both ends and a long edge and when in use the board will span across the bed so unfortunately whilst I agree a layout operated from the centre would be preferable it's not doable.
Hello and welcome, Oranco!
I'm not yet so sure, and I would suggest considerable thought about almost anything else before going for "The Devil's Tablecloth" size of 8x4 in a single slab.
Larger curved radii, a bit longer train length, and more of the bedroom accessible without heavy lifting should be possible all at the same time.
Easier baseboard build, too, quite likely.
Can I ask where the door is in the 18 x 8, is that a double bed, and what else in terms of furniture/storage normally lives there?
I may be able to sketch an idea or two.
While I was learning to use Anyrail I did have a go at seeing what I could do with 8x4: On one level, and assuming tender steam locos would be wanted, this eventually came out (avoiding the use of first radius curves.)
If all passenger trains were double-ended DMU or EMU and no tender steam locos were required, things can get appreciably simpler.

The light green/middle green is not really a third running oval. The light green on the left is a dual-direction terminal road, and also the headshunt for the goods yard.
The inner mid green on the right is mainly the loco road to get locos to turn round via the reversing loop and also to get locos to and from either end of a train sitting at the light green platform.
This leaves the two outer loops unencumbered for running trains.
Chris




