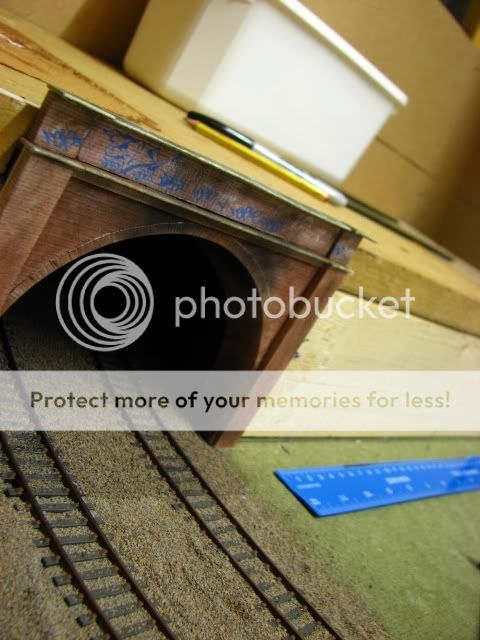I've been putting off ballasting for a while. But I have started making some Scalescenes card models. I swapped the tunnel mouth at the end of the station so that it will match in with the retaining walls I've got ready. In its place now is a scalescenes tunnel portal I bought this morning. It was a real struggle to fit - it's certainly not designed for sharply curved track. My corner is only 2nd radius and I had to trim a lot off. But I've fitted it and weathered it. My first attempt at weathering and I'm really pleased with how it looks. I'm going to put retaining walls along the walls either side of the tunnel.
Here it is:

