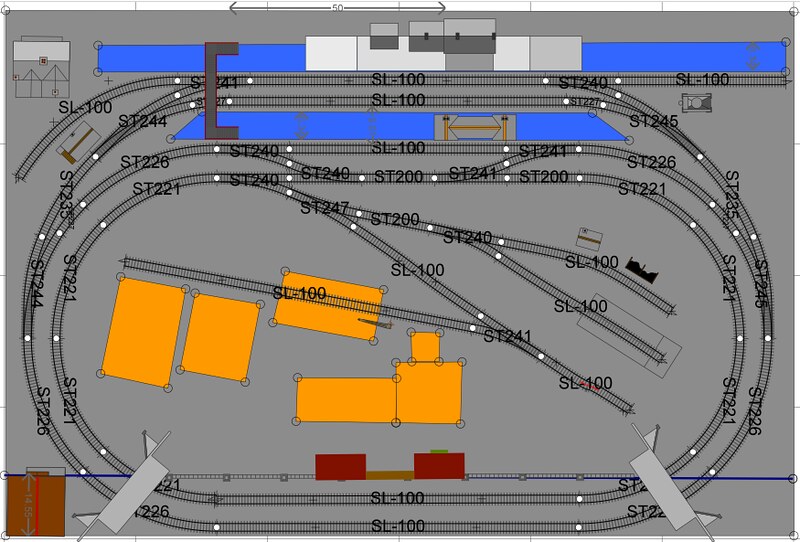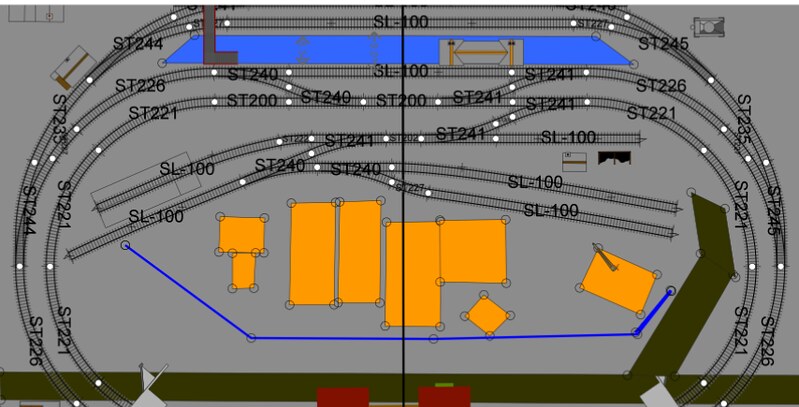Therfore, the layout has to be: collapsible, fit the space - 6x4 being the comfortable max size and OO gauge (thus using what I have and what I’d like to have when a planned move to a larger property occurs in 6-7 years’ time.)
So the 6x4 will be a fold-away to 3x4 and slide behind the stock storage cupboards when not in use.
This means all but low-level scenery / ground cover and track will need to be demountable. This requirement set me thinking of possible opportunities; that of having two sets of buildings etc. to use the board for two substantially different locations particularly seizing my imagination. My stock of LNER locos would suit both Scottish stone / timber and Eastern England red brick with a centre shunting area representing the local industry / agriculture. Maltings, granaries, sugar beet processing, distilling and brewing are the sort of things I’m imagining.
So having looked at every 6x4 thread in existence over the last 3 months I have worked-up my starter for 10 on Anyrail the results of which are below
The operating position would be from the station side. I will have access round three sides of the board. The orange zone will be the principal industry interest but the other sidings might be goods shed, loco shed, coal staithes or whatever. The track has to be flat, so no higher level drops or loops can be used. In order to give less of a roundy-roundy feel I’m proposing a scenic break along the blue line at the bottom. Red brick retaining wall / low relief factory would work in red brick with maybe roofs or road covering the back track section, but how to do it for a Scottish scene? Any tunnel / hill would have to be modular and removable, has anyone seen such an approach work in practice. Two sets of backboards would be needed but join hiding shouldn’t prove insurmountable.
So advice and opinions are sought to a) sort the basic errors I’m bound to have made in the track design and b) help in designing the modelling of the scenic elements.
I know my express stock won’t look right on this size layout but I’m sure that there will be the occasional ‘light engine movement’ for Mallard and Flying Scotsman. I have enough stock to provide interest and every so often I can have a blast around the big loop with a 4-coacher.
I have at least avoided points on the centre line. Oh yes, lest I forget, its going to be DC.




