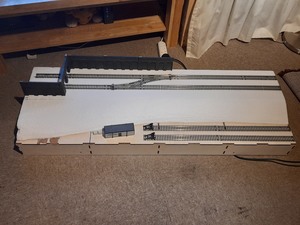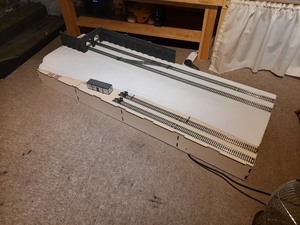Recently dismantled a previous layout and am looking to re-use some of it on here, just plopped some bits down at the moment to get a bit of a feel for it.
Only thing I am not keen on is the straight lines, the bottom two sidings might get replaced by just one on a bit of a gradual curve and I might look at putting a road bridge over that end as it is something I haven't tried before.
Ordered some MDF sheets to form the backscene and sides, will build the top left corner into a bit of a hill so I can re-use the tunnel mouths and some of the retaining wall pieces.
We will see, no real plans, just making it up as I go as always


