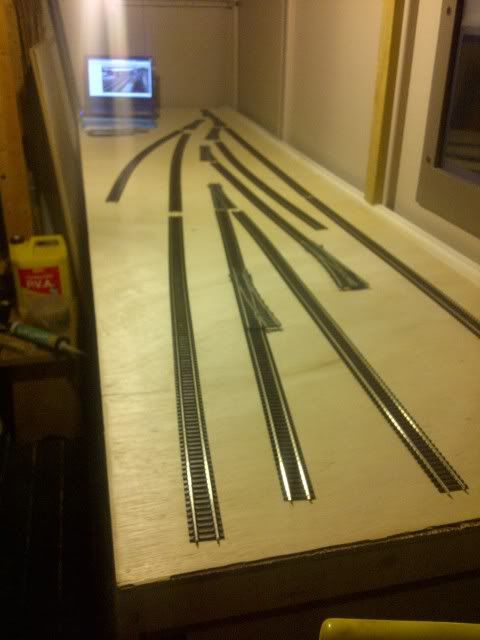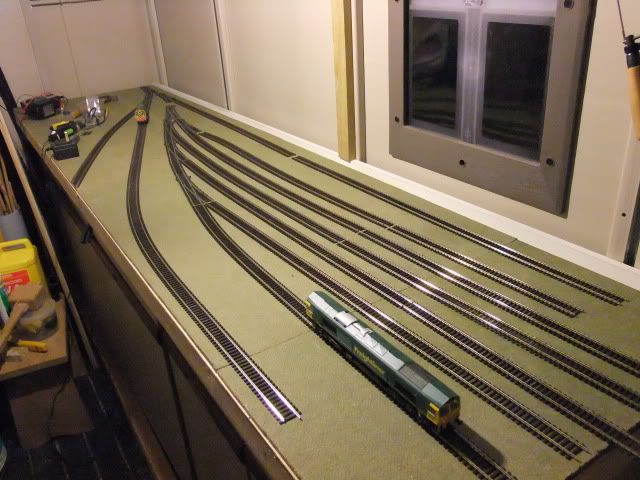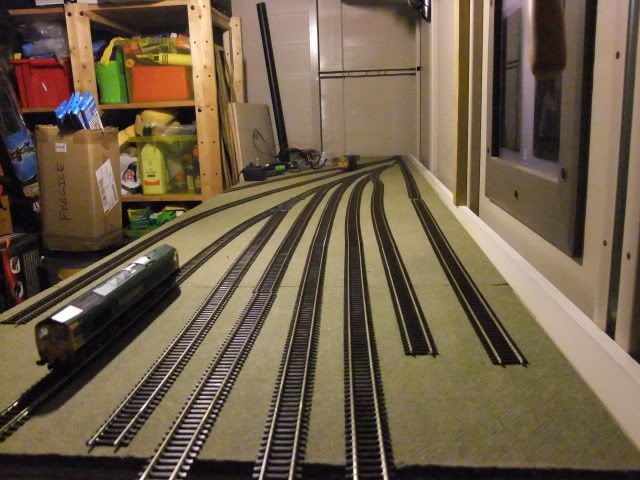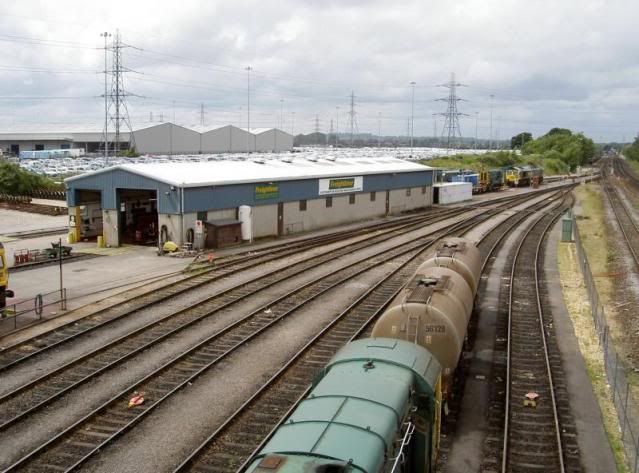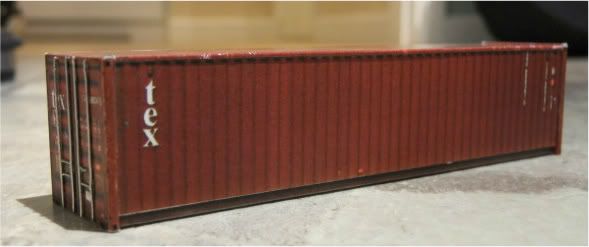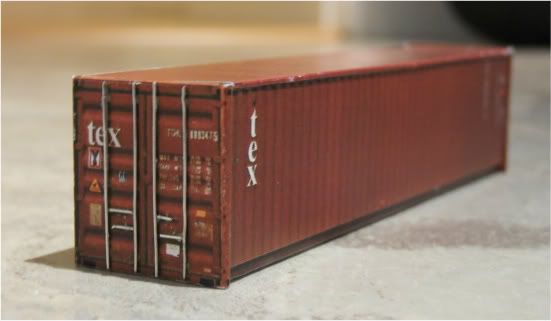As some of you may be aware, I have been building my loft layout (on and off) for 3 years! Whilst I am still enjoying doing this, I do find it hard to spend enough time up there to make any real progress. So whilst cleaning out the shed recently, I have cleared my worktops and this has given me space to think about a small layout 8ft x 2ft approx consisting of 2 x 4ft long boards. At least it would be easier to nip into the shed, and during the summer months I would still be in the garden if the kids are playing outside.
So what should I / could I create in an 8x2 space? Well, as most of my stock is Freightliner stock, I started thinking what I could fit this in with. The obvious choice is a modern depot - but obviously this has been done a million times before. But I have to say I love them all!
I then started looking around on Bing Maps and came across the Freightliner Maintenance depot at Southampton just next to the container yard. Whilst I have always loved the idea of modelling the container yard, I cannot afford the Heljan cranes and I would never be able to model to the quality of others such as Warren Lane.
So my thought now is could I model the other side of the bridge (First Avenue) which includes the depot, but not the container cranes?
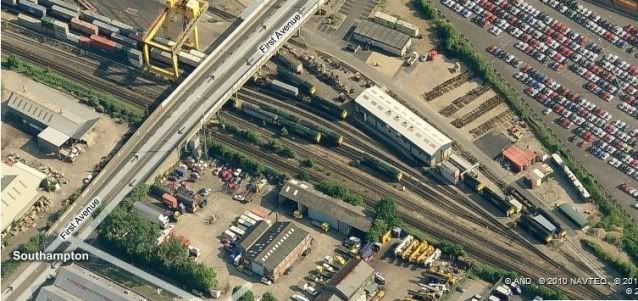
This would allow some shunting of intermodals through the layout as if being taken to unload "next door", some 66's parking up after unloading or coming to refuel prior to their next journey, wagons being shunted into the repair shed, etc.
Would this have enough operational interest?
Initial track plan would be something like this:

Any thoughts, comments, or suggestions would be very much appreciated.
Thanks
Dave




