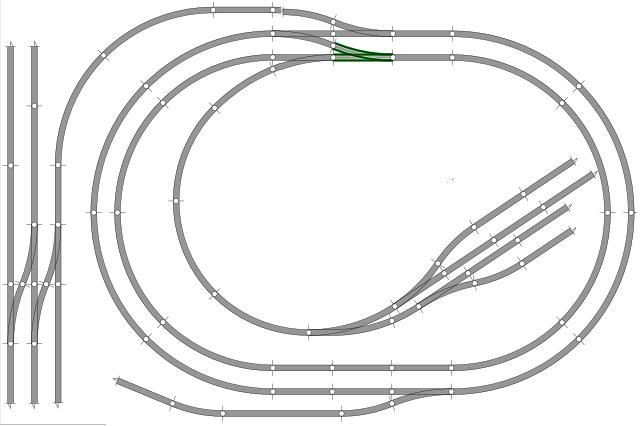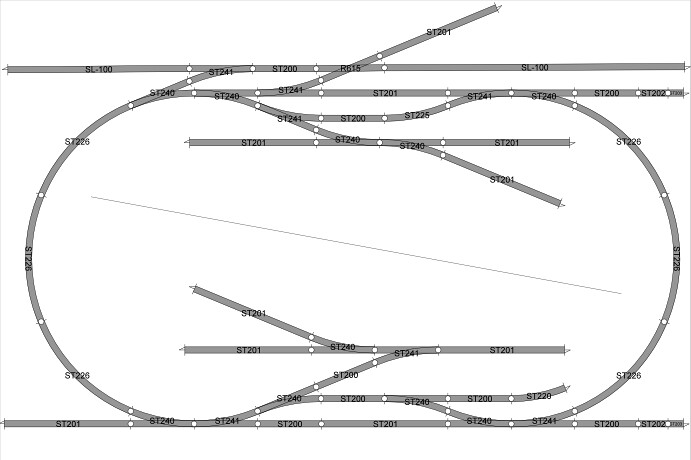Edit by Admin 1-9-17, This thread contains many broken links to images. Those to Imageshack re-direct the "Back arrow" to commercial advertising.
--------------------------------------------------------------------------------------------------------------------------------------
Hi, everybody! This is my first post here, so I've decided to try to make it count.
Now, as I'm sure everybody here already knows, 6'x4' is a classic size. It is the size of many, many first layouts - including mine. But at present, almost all 6'x4' trackplans are not terribly good (with a few notable exceptions). The famous 6x4 Hornby Trakmat, the root of many a modeller nowadays, is, after its recent redesign, useless - and the old one wasn't brilliant.
As my tribute to this classic railway modelling icon, I'm starting a thread dedicated to 6x4 trackplans. Post away anything you've got - so long as it's 6'x4' and 00. You are allowed to reproduce existing designs (though not the Trakmat, or if the design is copyrighted)
I have a few to share, to start us off. Most of these are my own design, and the last one is directly adapted from a PECO n gauge plan.
---Plan 1---

In basics: Country branchline through station with bay platform
Description: The smallest, in concept, layout here. This is a fairly typical branch line through station, easily adaptable to any era.
Pros: Continuous 2nd radius run, fairly realistic track layout, bay platform, short section of double track, goods yard can be operated independently of main line without disrupting operations.
Cons: Relatively small amount of track, short curved station, no proper run-round loop
---Plan 2---

In basics: Small 3-track through station
Description: Basically, just what it says on the tin. It is difficult to place this in a real-world situation, so just let your mind run free! The main advantage of this layout is the central scenic space.
Pros: Undisrupted 2nd radius run, 3-track station, spare sidings for stock storage, fair amount of shunting opportunity, plenty of scenic space, run-round loop
Cons: Limited space around sidings in goods yard, short sidings, curved platforms
---Plan 3---

In basics: Large branch through-station with bay platform
Description: This is, in terms of track, the largest layout here, with enormous amounts of shunting opportunity, a long continuous loop, a large station capable of holding a four-car train of MK1s or similar, a bay platform, a large shed, plenty of spare sidings for extra stock to be displayed on and a large goods yard. This station would probably be situated at the connection of two branch lines, or perhaps the junction between the branch and the main lines. As it stands, this line could represent anything from the late 1920s to the early 1970s, but could be quite easily adapted to almost any era.
Pros: Long 2nd radius run, big chunk of 3rd radius, lots of track, plenty of shunting opportunity, station can hold four carriages on the clockwise platform, bay platform, large goods yard, long train storage siding, large loco shed
Cons: Limited scenic space if anything other than railway facilities are required, no proper run-round loop, 1st radius
---Plan 4---

In basics: Small main-line 3-track through station
Description: Basically, an enlargement on the same theme as trackplan #2 - but with a full dual-track loop, a bigger station, a longer run and more storage. This trackplan would be ideal to represent a steam-age main-line in a limited space, or could very easily be adapted to modern times, running HSTs or local units, perhaps with the addition of a large industry in the place of the goods yard.
Pros: Run-round loop, 3-track station, spare sidings for storage, two-track loco shed, plenty of scenic space
Cons: Inner loop is 1st radius, outer platform is only capable of holding two carriages
---Plan 5---

In basics: Branch line through station
Description: This has been adapted from an N gauge PECO plan for 3x2. It is a very simple layout, consisting simply of the basic elements needed for a model railway - a station, a small goods yard and a shed. The loco shed is optional and unprototypical, but most people want to show off their engines a bit. An ideal starter layout, which could easily be adapted for higher purposes.
Pros: Simple track layout, long straights, dual-track main line, run-round loop, goods yard, very long platform and basically everything you need on a railway
Cons: Not much in the way of stock storage
---
Images uploaded with Imageshack.us
So, what can you guys come up with? I'm looking forward to some beautiful trackplans!








