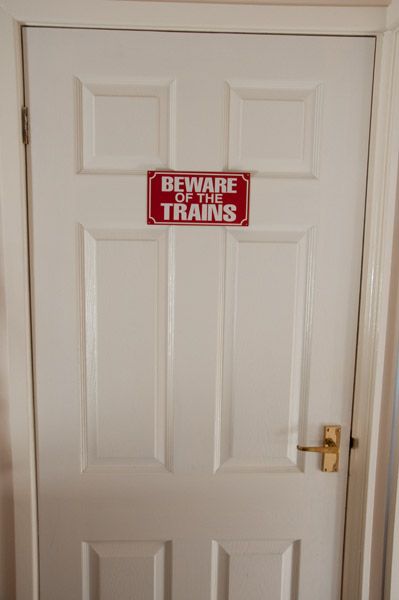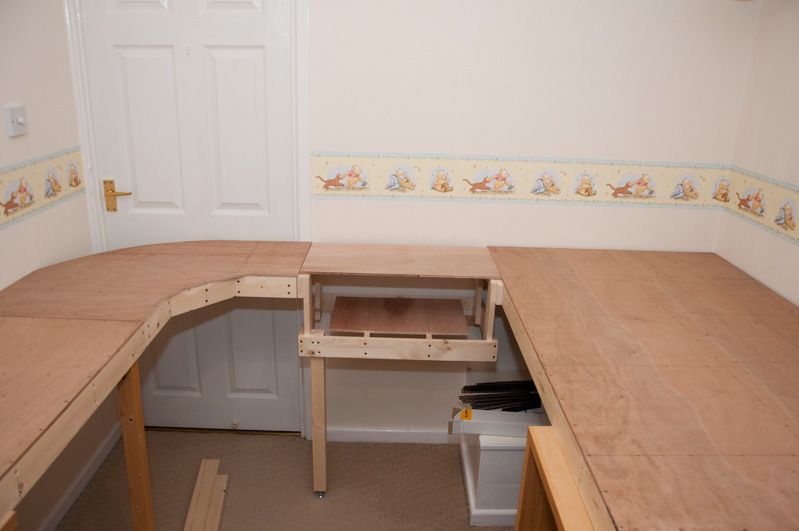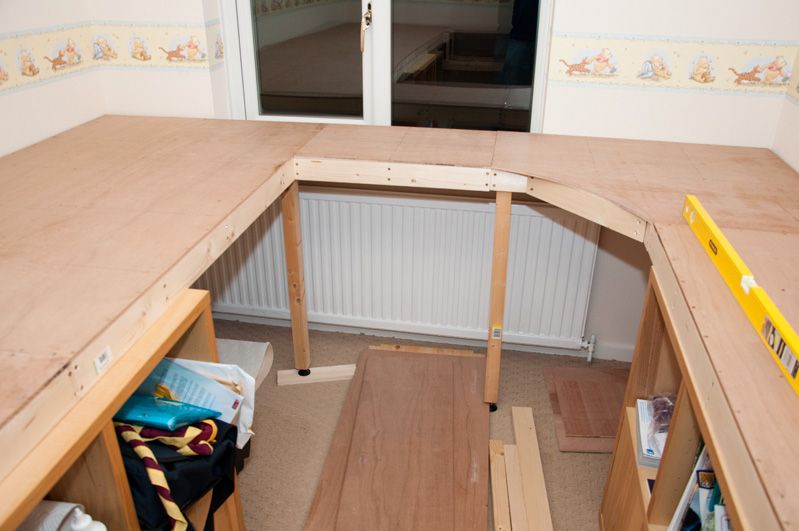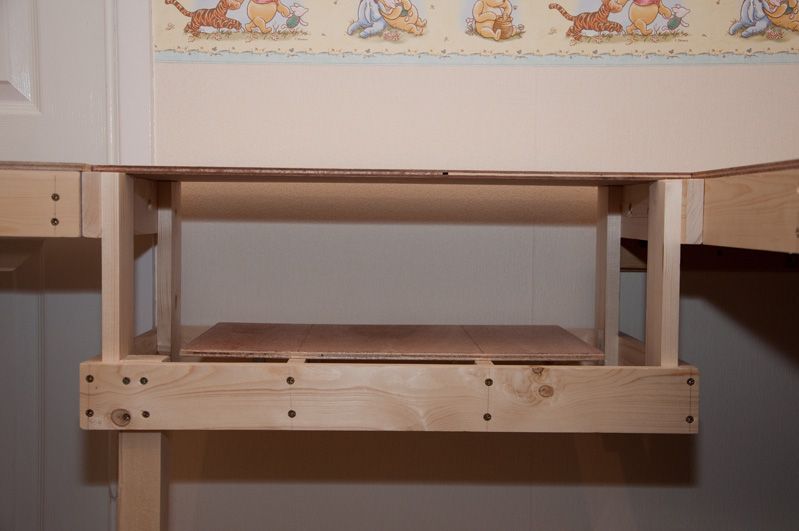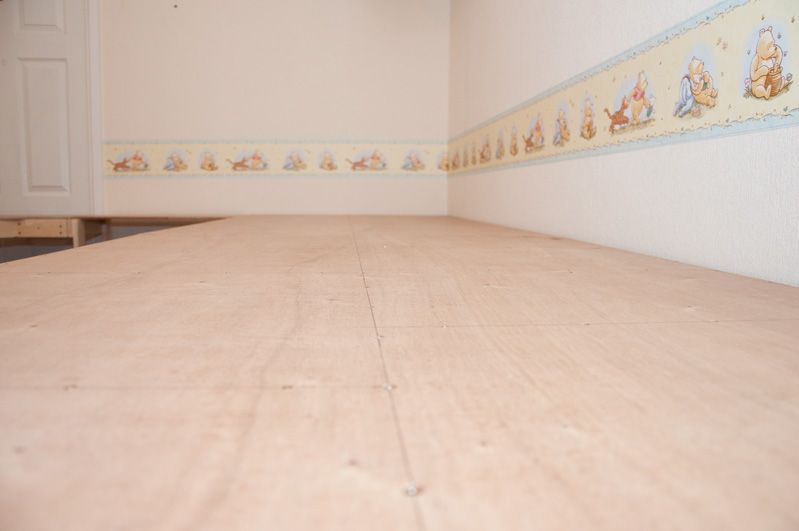Construction of the baseboards has started using 9mm ply and 69 by 18mm pse timber.
Still got a few more boards to build including the dropped level bit for the viaduct and the lift up section for the door way.
The winnie the pooh border wont come off with out ripping the wallpaper and as i am quite happy with the colour of the room (nice and light and airy) and i don't want to repaper i will cover it up with the backscene when I have decided what and how...
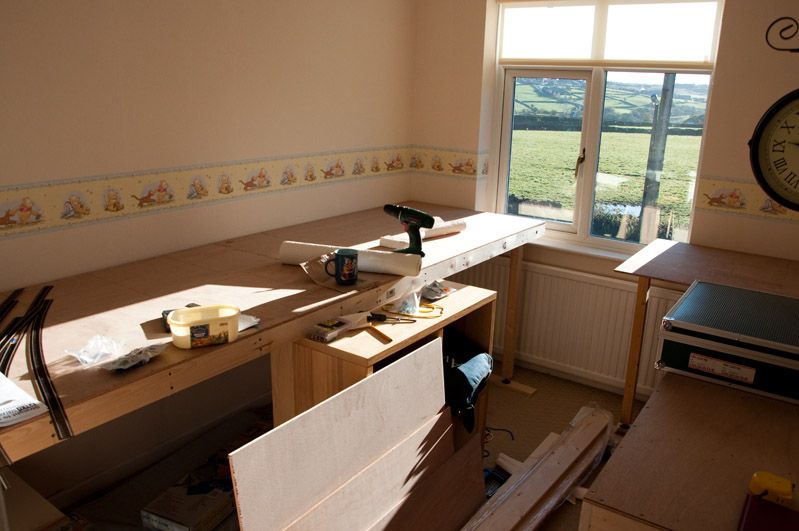
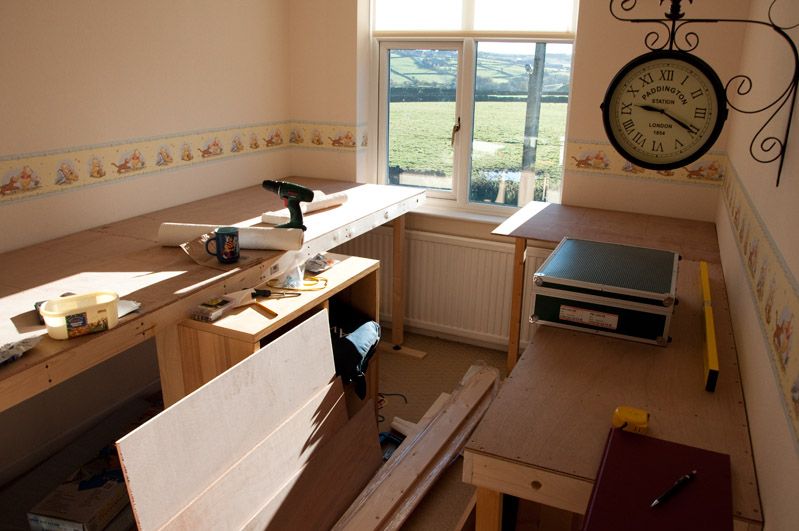
Appropriate signage has been obtained for the bedroom door.
