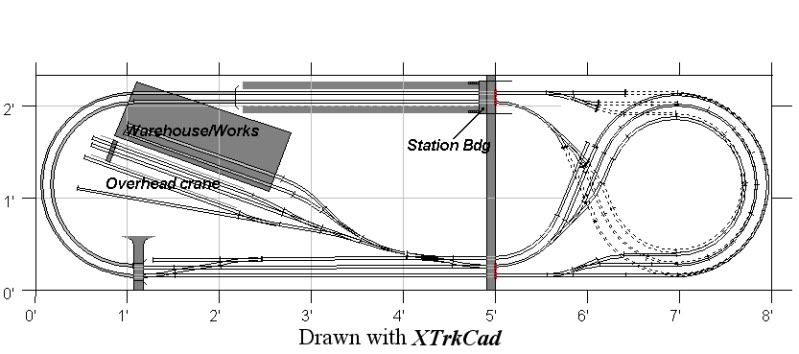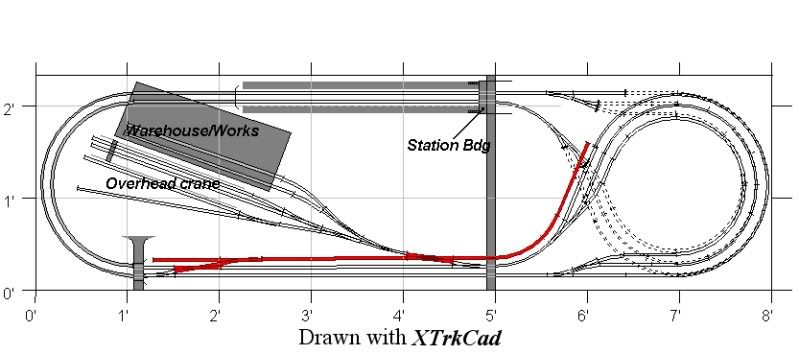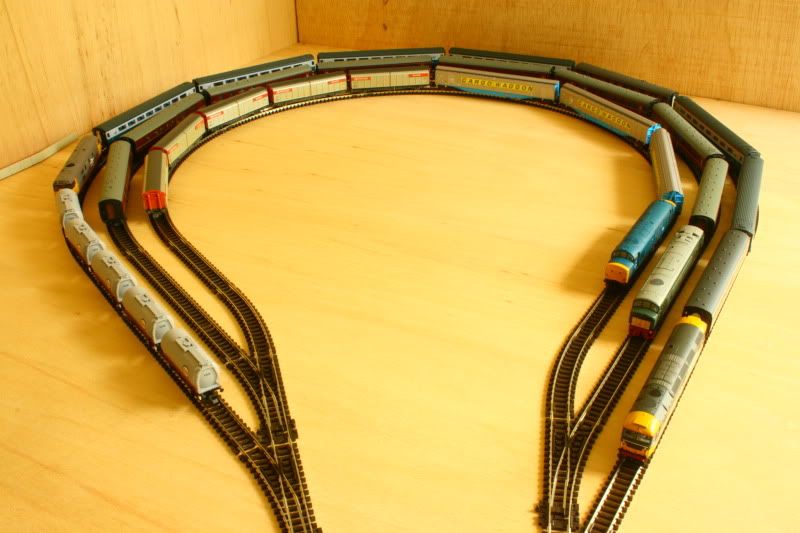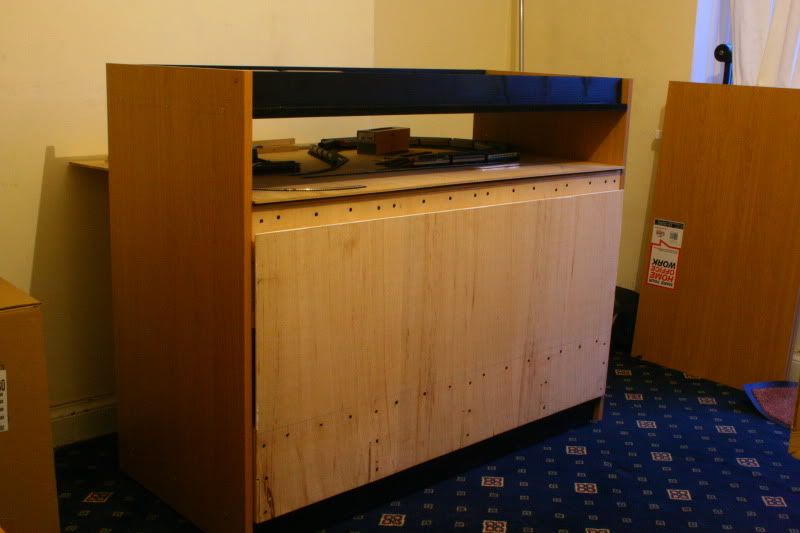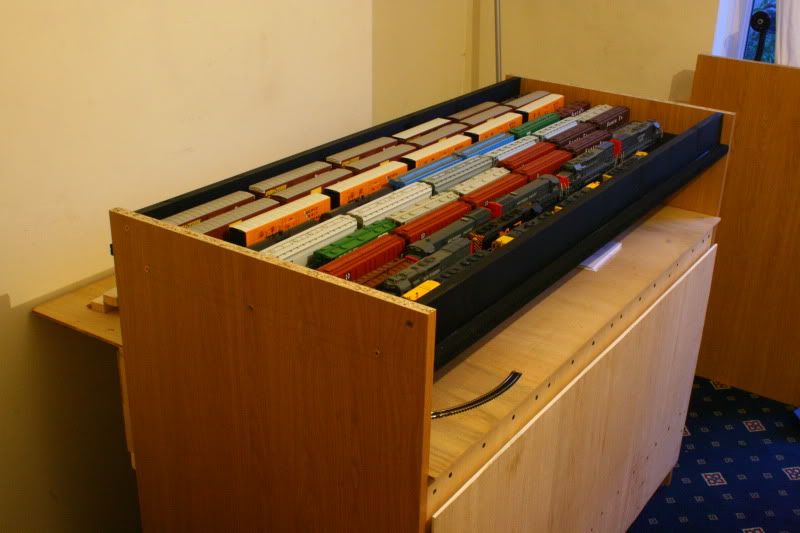The main reason behind the layout is to get Canon Streets stock out of the storage boxes, run it and keep it maintained. That means a distinct bias towards the transition era, but as you noticed there is a Red Stripe 31 missing from the shelf in the shop. I really do need to exercise some restraint on those impulse buys!

The era for the layout is intended to be switchable from 1960 to 1990 (give or take), as per my initial plans for doing Griff in OO gauge, passenger trains are covered for the transition period by a pair of class 101s (2+3 car) and a loco hauled Suburban rake for local services. Then I have a raft of Mk1, Stanier and Gresley stock to make up any length and formation for longer distance stoppers and expresses. To bring it into the '70s I'll need blue 101s, 108s and 121s. Mid '80s onwards will need 150s and 156s with older units thrown in. I'm waiting on the new Farish Mk1s before getting any Blue/Grey coaching stock, but I also want early Mk2s and Aircons to be able model the Northeast/Southwest cross country trains of the '70s and '80s...and maybe a HST or two, one in blue/Grey, the other in a mix of Exec and Blue/Grey. Looking at my wants list, I think I'd better expand the storage yards with a 4th loop each!

Ever since building Canon Street, I don't think I could build a flat layout ever again, even the OO layout isn't flat. Although the track plan is all level, the ground level is above and below this. Definately plan in advance of doing the baseboards, multi level layouts only work with quite a bit of planning, otherwise you can end up with a flat tabletop railway with 1:5 gradients trying to get up to that terminus station you wanted but couldn't fit in any other way. I always start with a pencil doodle on scraps of paper, and a few scribbled calculations thrown in where gradients are involved. XtrkCad comes after the paper has provided a potentially workable idea, mostly because its easier to get an idea of what the available points will let you get away with in a given space; if i were better at getting point profiles right, I'd stick to pen and paper!

Edit ~ Being as I have the track to do it, I decided to mock up the upper storage loops in their entirity. Mainly to check clearances between the lines using long vehicles with large overhangs (class 44 and cargowaggons), but also to gauge the capacity of the yard and confirm the XtrkCad dimensions.
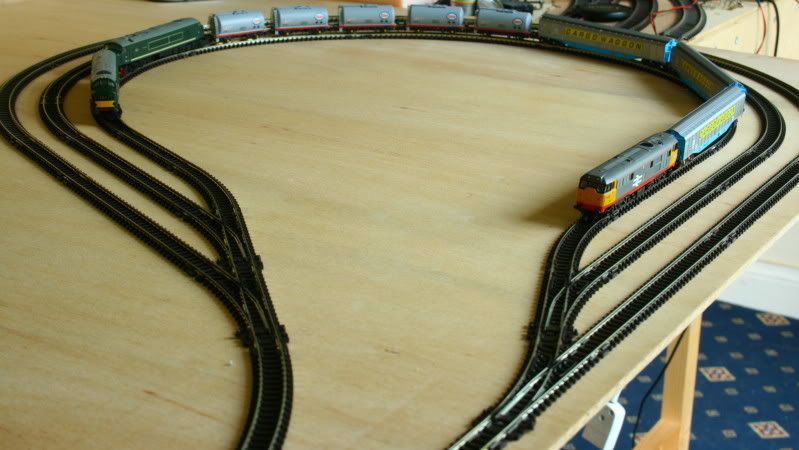
The first radius loop comfortably holds a decent amount of stock. 8 Mk1 coaches and a Peak just fits in if one of those Mk1s is a BG which suits me for a layout of this small size, thats longer than the station can hold and means that the inner loops can comfortably be used to hold 2 or 3 DMUs each. The other two loops obviously will hold more quite easily. So, how accurate was XtrkCad? Not far off at all to be honest. When I measured the loops as laid out, they come in at 36 1/2" long and 25" wide which is only 1/2" off what the plan states. I think I'll have the right hand headshunt extend around the outside of the upper loop to accomodate a full length train rather than having it at just over half of this length as currently shown on the plan, and also provide a 4th radius loop on the lower level loop. There should be enough room for these changes to work.
